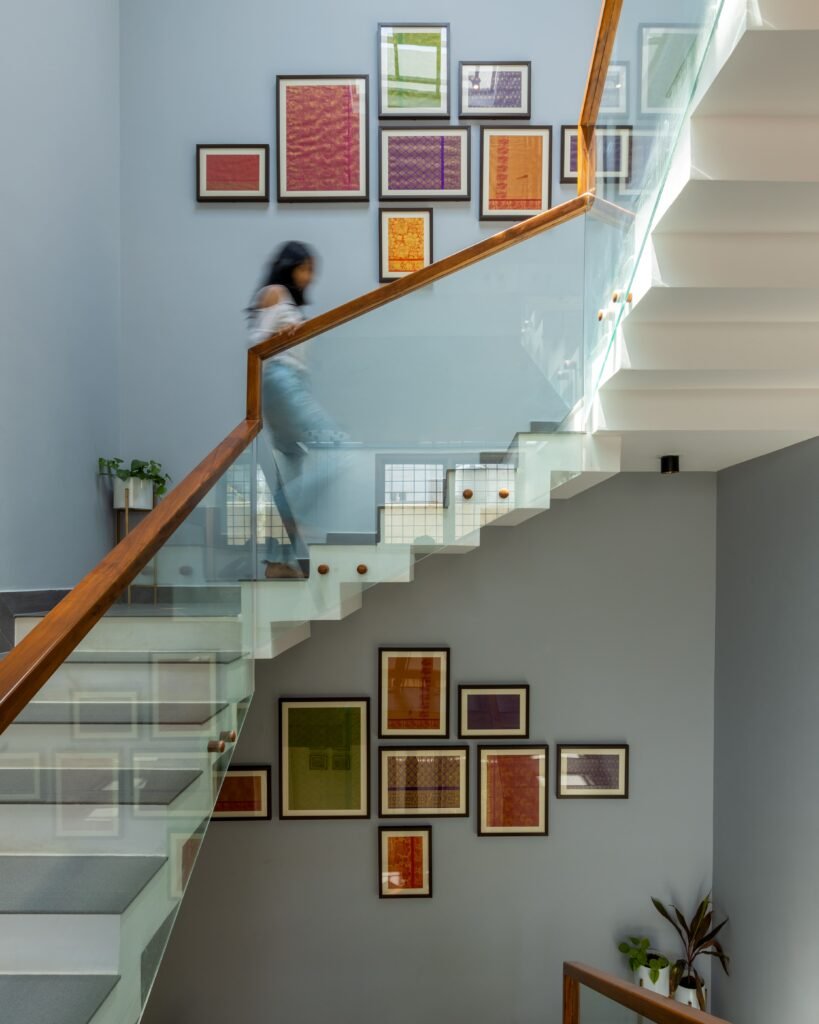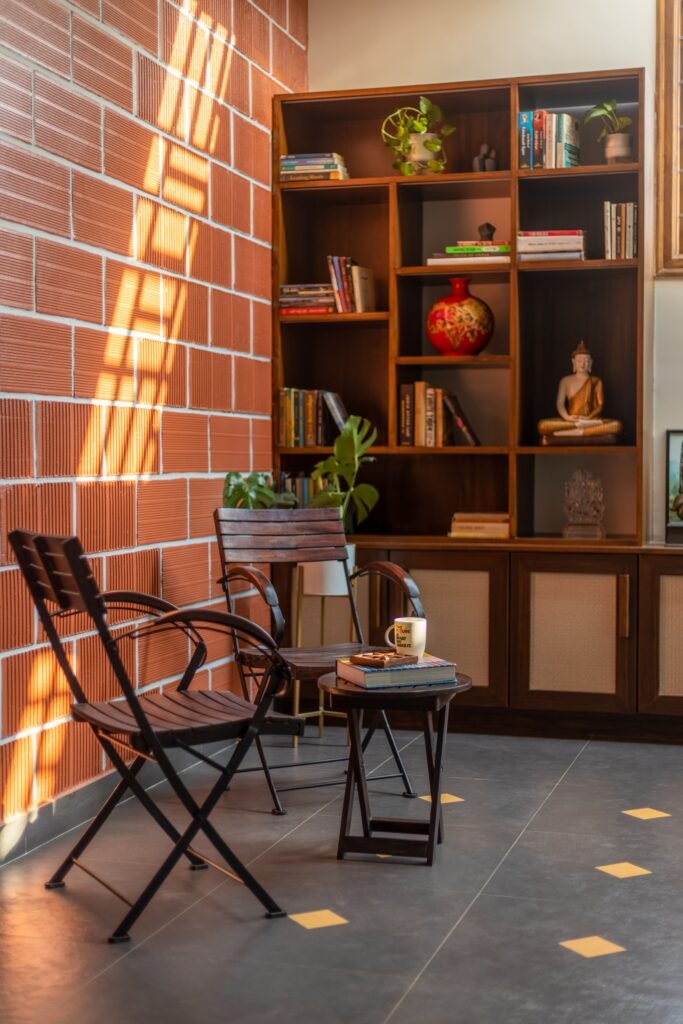The House of Bare Walls, as the client calls it, truly lives up to its name. This project, designed by Bare Wall Studio, is a perfect example of how modern architecture can embrace raw, exposed materials while paying homage to tradition. Located in Bengaluru, the 4200 sq. ft. residence finds the sweet spot between contemporary design and cultural heritage. And with Rishab Sudarshan leading the charge, it’s no wonder this home is turning heads.
Bare Wall Studio, based in Kumara Park West, completed the house in 2023, and it’s a stunning fusion of light, space, and thoughtful detailing. You can get a closer look at this and other projects by visiting their website at www.barewallstudio.com or checking out their Instagram @bare_wall_studio.
The design of the House of Bare Walls takes inspiration from the traditional “Thotti mane” houses of the region, which typically revolve around a central sunken courtyard. Here, that concept is reimagined in a modern context, with a sunken living room serving as the heart of the house. The living room is surrounded by a double-height space, where each room—whether on the ground or upper floor—opens into this central hub. It’s all about creating flow and connection between spaces while letting natural light pour in through the house’s expansive fenestrations, cutouts, and skylights.
The house smartly separates public and private spaces, with the ground floor dedicated to communal areas. You’ll find a spacious living room, a sleek kitchen, and a guest bedroom down here. The first floor, on the other hand, is where the private magic happens—all the bedrooms are tucked away up there, and the terrace? That’s the family’s go-to spot for entertainment and relaxation.
One of the standout elements of this house is how it uses natural light. Massive skylights flood the space with sunshine, creating a play of light and shadow that shifts with the day and seasons. This natural lighting doesn’t just make the house feel open and airy—it gives it a rhythm that reflects the passage of time. Bare Wall Studio made sure to emphasize this aspect, turning light into a key design feature.
Internally, the project is known as the ‘House of Bare Walls’ for good reason. The home is a celebration of raw, rustic finishes that are both understated and luxurious. From exposed concrete ceilings to porotherm brick walls, lime plaster, and stone-finish tiles, the palette is all about texture and natural beauty. These elements create a warm, grounded feel while maintaining a contemporary edge. The use of flat slab construction without columns or beams allows for clean, expansive spaces, giving the home a minimalist yet impactful aesthetic.

What makes the House of Bare Walls even more special are the personalized, reclaimed artifacts woven throughout the home. Chettinad columns from Karaikudi surround the sunken living room, adding an old-world charm that’s hard to replicate. A repurposed swing in the foyer sets the tone for the home’s welcoming vibe, while an old door has been cleverly transformed into a dining table—just one of many repurposed treasures that bring a sense of history to the house.
These reclaimed elements ground the home in tradition, while the overall design keeps it fresh and modern. The material palette extends beyond exposed finishes, incorporating dark wood veneers, brass accessories, fluted glass, and jali walls—all of which add a layer of elegance and subtle luxury.

Every room in the House of Bare Walls was designed with connection and comfort in mind. The bedrooms? They’re more than just places to sleep. Each one is equipped with a balcony, sit-out area, corner window, or bay window, inviting the outdoors in and creating pockets of calm within the home. These spaces encourage communication between the residents and their surroundings, blending the boundaries between inside and out.
Even the exterior design offers thoughtful details, with the balcony creating an illusion of floating bricks. This subtle yet striking feature adds to the house’s modern yet grounded character. Brass inlays and jali details enhance the façade, further elevating the home’s overall aesthetic.
In the bustling city of Bengaluru, the House of Bare Walls stands as a peaceful retreat. It’s a home that celebrates functionality while staying true to its roots. The use of natural materials, open spaces, and reclaimed artifacts makes it both a sanctuary for its residents and a testament to the vision of Bare Wall Studio.
With the project wrapped up in 2023, Bare Wall Studio continues to set new standards for innovative residential design, combining raw materials with thoughtful, modern touches. To explore more of their work, visit their website at www.barewallstudio.com.