Off-grid living is no longer merely a lifestyle trend. As energy prices rise, global warming escalates, and more individuals seek independence, off-grid architecture is becoming the sustainable solution to living. Off-grid architecture entails building structures that operate independently of public facilities such as electricity, water, or gas supply systems.
Off-grid architecture refers to homes and buildings that have the capability to operate independently of centralized systems. Off-grid buildings produce their own energy, collect and purify water, treat waste, and in many cases, grow some of their own food. The aim is to create a house to be independent and leave as little impact as possible on the world and yet offer freedom from periodic utility bills.
Energy solutions for off-grid houses
The heart of off-grid living is energy independence. Most off-grid homes utilize solar panels to generate electricity. In warm climates, this can supply practically all daily needs. Some homes use wind power or micro-hydro if they are near bodies of water.
To save energy for night or rainy days, batteries are required. Today’s battery technology, such as lithium-ion storage, offers more convenient and efficient means of maintaining a continuous source of energy. Backup generators are utilized at times in remote or rugged environments.
Water collection and waste management
Off-grid homes typically collect rainwater from roof catchment systems. It is filtered and saved for home consumption. Other systems treat greywater for reuse in irrigation or toilets.
For sewerage, high-tech septic systems and composting toilets dispose of sewage without municipal hookups. Not only are they effective, they are also environmentally friendly, releasing nutrients into the soil and not into waterways.
Passive comfort design
Energy independence doesn’t just mean producing power. It’s also reducing the amount of energy required in the first place. That’s where passive design comes in. Off-grid homes are built to take advantage of what environment is available. Huge windows let sunlight in to warm the home. Overhangs or shading keeps it from getting too hot in summer. Proper ventilation and insulation keep temperatures comfortable without air conditioning.
Orientation is also significant. South-facing homes in northern climes get more winter sun, and homes in tropical regions are often built to get less direct sun.
Building and material choices
Local and natural materials are common in off-grid design. This reduces transport costs and minimizes the building’s environmental impact. Materials like adobe, rammed earth, or salvaged wood offer natural insulating properties and durability.
Most off-grid homes are prefabricated or modular, as well. This is quicker to build, reduces waste, and is more accurate, which is advantageous when it comes to energy efficiency.
Off-grid does not mean low-tech. Some modern off-grid homes use smart systems to monitor energy usage, water storage, and temperature. These systems allow individuals to fine-tune settings, optimize efficiency, and keep everything working perfectly.
Some designs even allow for remote monitoring with a smartphone, handy for vacation or weekend homes in remote locations.
In the long run, off-grid homes can also be cost-effective. Even though the initial setup might cost a lot, savings on utility and maintenance typically cover for it in the long run. And, naturally, the sense of autonomy and reduced environmental footprint are enormous dividends to a great number of individuals.
With greater awareness and technology, it is ever more possible to live off the grid. Architects are designing innovative, clever, and breathtaking homes that function completely independently. Such solutions are leading the way to a world where more people can live in harmony with nature, powered by their surroundings.
In an age where instant results are generally the priority, slow architecture is a welcome change of heart. Slow architecture is all about building responsibly and thoughtfully, valuing quality, longevity, and human experience over construction speed and instant profit. As the slow food movement changed the way we think about eating, slow architecture changes the way we think about designing space.
Slow architecture is slow design and construction of buildings that honor people and the world. It is slow design and construction involving the use of long-lasting materials, the infusion of traditional craftsmanship, and the attention to what people need. Instead of rushing to complete projects, architects and builders in this trend prioritize doing it right, regardless of how long this takes.
It typically uses natural materials like wood, stone, or clay, which are readily available locally whenever possible. These materials not only withstand the elements very well but also reduce the carbon footprint of transportation and manufacturing.
A people-centered process
At the center of slow architecture is the fact that buildings are made for human beings, not merely profit. It leads to deep engagement with the people and communities who will live, work, or socialize in the buildings. Instead of cookie-cutter design, slow design is mindful of local culture, history, and environment.
It also enables engagement between residents, makers, and architects. The result is structures that are personal, meaningful, and rooted in location.
Benefits for the planet
Slow architecture promotes sustainable methods on multiple fronts. By the use of long-lasting material and construction methods, buildings don’t have to be renovated or fixed as often. Energy-saving designs reduce the need for air conditioning and heating. And because many slow projects reuse or adapt existing structures, they prevent waste.
This approach also encourages patience. Instead of demolishing and beginning anew, slow architecture explores what may be preserved, rebuilt, or reclaimed. In doing so, it honors the life span of buildings and reduces the environmental cost of construction.
Across the world, examples of slow architecture are seen as images of sustainability and beauty. In rural areas, houses and community centers are designed by architects using centuries-old construction techniques deployed on modern needs. In cities, derelict buildings are repurposed into bustling cultural hubs, not destroyed.
These areas tend to become landmarks not due to flashy aesthetics, but because they speak to the users of the space and the values of care and intention.
The distinction from fast building
The pace of building has a tendency to favor saving time and saving money, and it results in buildings that are bland or fall apart quickly. While there is some place for speed, the slow architecture movement reminds us that some things should not be rushed. A well-crafted building can last generations, and that takes time, thought, and precision.
A change of mind
Slow architecture is more than a building design. It’s a way of thinking. It invites us to slow down, to pay attention to the way places are made and the way they move us. As cities grow and housing needs increase, there is real value in remembering that faster is not always better.
This movement challenges developers and architects to be long-term thinkers. What legacy will a building leave behind? How will it be experienced 10, 50, or 100 years later? These are the types of questions that spur slow architecture.
As more and more people find out about the necessity for sustainable living, slow architecture offers a compelling future. It reconnects us with the past, encourages care for the planet, and reminds us that we cannot rush good design. By choosing slow, we are investing in structures that are not only lovely and functional, but also responsible toward the world that we live in.
In cities full of traffic, construction, and non-stop human activity, noise pollution has become one of the biggest barriers to well-being. From disturbed sleep to increased stress, the impact of unwanted sound on health and quality of life is well documented. Designers and architects have responded with noise-cancelling architecture. These are smart design interventions that block, absorb, and diffuse sound to create more peaceful urban environments.
Cities just keep getting noisier as they become more populous. Traditional building materials and layouts aren’t always enough to block out the din of car horns, public transport, and sidewalk traffic. The result is constant background noise that affects focus, sleep, and emotional health. Noise-cancelling architecture is a response to this by redesigning the way buildings engage with sound.
Noise reduction is first addressed through smart building orientation and layout. Situating bedrooms or quiet areas away from the street, using thicker walls, and strategically positioning windows all reduce external noise. Buffer zones and courtyards are also effective. These are structures built between a noisy street and interior rooms that serve to block sound.
Some buildings utilize landscaped berms or treelines to naturally screen out the noise before it ever reaches the building. These passive design methods can significantly reduce sound levels without relying on expensive technology.
One of the most critical elements of noise-cancelling design is the use of advanced sound-absorbing materials. Acoustic insulation placed in walls, ceilings, and floors prevents sound from conducting from one room to another and from the outside to the inside. Materials such as dense fiberglass, mineral wool, and new, more environmentally friendly products made from recycled fabrics or plant fibers are utilized.
Windows and doors are significant as well. Double – or triple- glazed, inert gas-filled windows are good sound barriers. Even the placement of rugs, curtains, and upholstered furniture can dampen echoes and reduce interior noise.
Modern acoustic design is evolving. New technology exists that actively cancels out sound using sound waves. These systems detect incoming noise and emit a counter wave to neutralize it. Although still very expensive, this approach is already being tested in high-end buildings and may one day become affordable.
There are even smart windows in development that block out heat and UV radiation and reduce noise with built-in acoustic membranes. These combine comfort, energy efficiency, and acoustic management in one product.
Noise-cancelling architecture is also making its way into public facilities. Libraries, schools, hospitals, and offices are incorporating acoustic panels, soundproof pods, and echo-limiting designs. Even transport hubs such as airports and train stations are including quiet zones and sound-absorbing materials in their design to aid comfort.
A quieter future
With the growing awareness of noise pollution comes demand for design that allows acoustic comfort. Developers and urban planners are starting to design silence as a luxury and a necessity. With smarter layouts, better materials, and innovative technology, cities can be where humans not just exist, but thrive in peace.
Noise-cancelling design is not a trend. It is a necessary evolution to aid the mental and physical health of individuals who reside in noisy locations. By reducing stress and improving quality of life, these innovations point toward quieter, healthier cities in the future.
As the climate crisis intensifies, more and more communities around the world are displaced by floods, drought, wildfires, and sea-level rise. These climate refugees typically have nowhere to call home and are forced to live in temporary or insecure accommodations. Architects, designers, and humanitarian groups are creating innovative emergency housing solutions that emphasize speed, flexibility, and dignity in response.
Climate refugees are displaced persons who are uprooted by climate-related disasters. In contrast to traditional refugees fleeing war or persecution, climate refugees remain in a legal vacuum and are not covered by international refugee law protection. As natural disasters increase, the need for rapid, safe, and sustainable shelter has never been more essential.
Temporary shelter must address the immediate need for housing as well as pave the way for long-term rebuilding. Structures must be deployed quickly, assembled with minimal tools, and made of low-cost or indigenous materials. In the meantime, they must offer minimal human amenities like privacy, weather protection, and sanitation.
Unlike tents or basic shelters used in past crises, modern emergency housing is designed to evolve. Some can be expanded into permanent homes over time, contributing to long-term community rebuilding rather than just short-term survival.
Modular homes have become a favorite for emergency situations. They are built beforehand and shipped flat to crisis zones, allowing for fast shipping and assembly. The components often snap or click together, obviating the need for sophisticated tools or heavy machinery.
These range from collapsible homes that are expanded on location, or shipping container homes retrofitted with insulation, solar panels, and ventilation. These are often durable, portable, and adaptable to different climates.
Since the climate roots of such crises, sustainable features are now being incorporated into emergency shelter. There is an application of lightweight materials like bamboo, recycled plastic, or earth blocks under compression. There are thermal comfort and ventilation designs that reduce the need for energy use in extreme climates.
Solar lighting, water filtering systems, and rainwater collection are also being included. These features improve not just the standards of living but also ensure that shelters can operate even where infrastructure is minimal.
A further trend is the focus on community-driven design. Rather than imposing cookie-cutter solutions, the majority of architects are working with displaced communities to develop housing that reflects local culture, climate, and tradition.
This approach renders the shelters socially acceptable, culturally appropriate, and more likely to be used and maintained. It also allows refugees to contribute to the reconstruction effort, which can be an important part of psychological rehabilitation.
Planning and installing emergency housing has also been made easier by technology. Digital mapping and modeling with the help of AI allow organizations to assess damage, identify zones of safety, and even predict future danger. That way, temporary settlements are in safe, strategic areas.
There are even platforms that allow real-time collaboration between architects, fieldworkers, and local governments to alter designs in real time to ensure the fastest and most appropriate response.
Since climate change is projected to displace millions more in the coming decades, architecture will need to play a leading role in humanitarian response. Temporary shelter must be more than a roof over one’s head, it must be a springboard to recovery, to community, and to resilience.
Architects without borders work transdisciplinarily and transboundary to create intelligent, scalable, and humane solutions. What they do is not merely a technical response to disaster, but a vision for how design can be a tool of care and solidarity.
As nations and cities prepare for the next climate disaster, these household innovations are transforming the future of disaster relief, providing hope and stability to those who need them most.
Invisible architecture is revolutionizing building and public space design. It uses transparent and reflective materials like glass, mirror finishes, and polymers to mask differences between the built environment and nature. Invisible architecture creates a sense of openness, lightness, and harmony with the environment and also stimulates material and building innovation.
Invisible architecture does not necessarily imply that buildings are physically invisible. It implies that it involves material usage to reduce visual weight or cause buildings to blend into their environment. Glass walls, mirror-like facades, and transparent partitions are commonly used to create this effect.
The intention is to make buildings lighter in feel and more related to their surroundings. Whether it’s a skyscraper with a mirror finish that reflects the sky or a home with walls constructed of transparent panes, this style is all about space, light, and understatement.
Bringing the outdoors in
One great advantage of invisible architecture is the way in which it brings interior spaces together with the outdoors. Huge glass windows and walls assist in letting in daylight and providing unobstructed views, making even the tiniest of rooms appear larger and more spacious.
This natural relationship is advantageous to better well-being for occupants, especially in urban settings. Studies reveal that people who see the outdoors and are exposed to sunlight are healthier overall, more productive, and happier.
Mirrored facades and reflection
Reflective finishes are responsible for making buildings disappear in landscapes or cityscapes. Mirrored facades mirror neighboring trees, clouds, or other buildings so that the building merges with its context rather than interrupting it. This particularly suits nature where visual continuity is important.
These materials are commonly used in museums, tourist information centers, and modern residential buildings where the focus is to create visual interest without overwhelming the environment.
Energy efficiency and sustainability
Invisible architecture is also used in sustainability. Reflective coatings and high-performance glass are used for controlling light and heat. Smart glass technologies allow windows to change tint depending on time or sunlight, reducing the need for artificial lighting and air conditioning.
In regions where cooling is predominant, reflective surfaces bounce off the sun, reducing the amount of heat absorbed by the building and the energy used. Properly designed, these materials can result in long-term energy savings and improved thermal comfort.
While the advantages are obvious, invisible architecture has its own set of problems. Glass-dominant styles need powerful structural engineering to make them safe and durable. They could also have to be cleaned and maintained more, particularly in areas with city smog or harsh weather conditions.
Privacy is another. Transparent walls may need strategic shading, smart glass, or internal design of the layout to avoid unwarranted exposure. Where such is required, a mix of transparent and opaque materials is used to balance openness with discretion.
Examples in real life
There are many symbolic structures around the world that demonstrate non-visible architecture principles. The Apple Park in California has curved glass panels to enhance the bonding between the interior and exterior nature. The Fondation Cartier in Paris contains big glass surfaces that reflect the garden, creating a disappearing impression.
Even small residential complexes now utilize transparent material to bring in light and create a more living experience, especially where there is limited space.
A glimpse into the future
As building materials and technology evolve, invisible architecture will continue to grow. Architects are currently developing new composites, smart coatings, and polymers that can change with light, temperature, and even air. All these developments will allow architects to experiment while keeping an eye on human experience and environmental awareness.
Simply put, invisible architecture is not just streamlined looks. It’s about creating buildings that dialogue with the world around them, bring in as much natural light as possible, and offer a sleek, sustainable lifestyle. As cities expand and the density of space within them increases, this approach makes urban living feel lighter, brighter, and more open to the world outside.
Prefabricated skyscrapers sound like something from a sci-fi movie, but they’re quickly becoming a reality in cities worldwide. With pressure to build quickly, affordably, and sustainably, developers are turning to prefabrication as the solution. It involves constructing portions of a building in a factory, then assembling them on site like a giant puzzle. The result is a smarter way of constructing tall buildings, saving time, money, and environmental footprint.
Prefabrication is the process of building parts of a structure in a factory setting. In skyscrapers, these parts—also called modules—can be entire rooms, walls, bathrooms, or even entire sections of floors. The modules are completed and shipped to the site, where they are stacked or joined to form a high-rise building.
This process is not new. It has been used for decades in office and residential buildings. What is changing now is the scale. Engineering and technological breakthroughs are allowing architects to build higher and faster than ever before thanks to prefabrication.
Why it’s faster
One of the strongest advantages of prefabricated skyscrapers is speed. Traditional construction is often hampered by bad weather, lack of skilled laborers, or tardy deliveries of materials. With prefabrication, much of that is done at the same time. As one crew is doing site preparation and foundation work, another is putting together the modules in a factory.
This parallel process can cut construction time in half. For example, a 30-story building that would take two years to construct conventionally can now be built in under 12 months. Faster construction means quicker returns on investment, and that’s why more and more developers are considering this model.
Why it’s cheaper
Time saved is money saved. There are fewer labor costs, since more work is done at the factory by machine and by specialized crews. There is less waste, since materials are measured and used more efficiently. There is better control over supplies in the factory setting, and errors are few, which avoids costly delays or repairs.
In addition, the reduced completion time reduces loan interest and speeds up renting or selling the building, which is financially attractive to investors and developers.
Why it’s greener
Prefabricated skyscrapers are not just a question of time and money saving—they’re also environmentally friendly. Building in a factory means less waste of materials, more recycling of leftovers, and reduced emissions from deliveries to the site. And, of course, many modules are made using environmentally friendly materials, and the carbon footprint as a whole is smaller than it would be with traditional building.
These skyscrapers can also be constructed with energy efficiency as a consideration. With better insulation, intelligent systems, and alternative energy sources like solar panels, they can meet or even exceed green building standards.
Cities around the world are beginning to adopt this strategy. In Singapore, the Clement Canopy was the tallest modular construction when completed using prefabricated modules. In the US and the UK, several towers are being built using similar techniques, a sign of how quickly the idea is taking hold.
One of the best examples is China’s Mini Sky City, built in 19 days from prefab elements. It shows what’s possible when technology and design are combined with this new strategy.
What next?
As cities’ populations grow, the need for affordable, efficient housing and office space becomes more urgent. Prefabricated skyscrapers could be part of the answer. They can provide high-density development without sacrificing time or sustainability.
More companies are investing in smart construction platforms that allow them to manage everything from design to delivery from one place. This digitalization is the backbone of prefabrication by providing better coordination, fewer risks, and with more ease of execution of successful models in different cities.
In short, the rise of prefabricated skyscrapers signifies a shift in the manner in which we go about urban development. Through its synthesis of modern design, technology, and sustainability, it offers a faster, cheaper, and greener way of building the cities of tomorrow.
As the effects of climate change become more evident, architecture is moving from being part of the problem to being part of the solution. Perhaps the most thrilling development is carbon-negative architecture. It’s more than minimizing emission reduction. It is actually sucking carbon dioxide out of the atmosphere and locking it inside the materials and systems of the buildings themselves.
A carbon-negative building doesn’t just have a low carbon footprint. It has a negative one. That is, the net level of CO₂ it captures or sequesters over its lifetime is greater than the level of emissions generated by constructing, building, and running it. Such buildings act like sponges for greenhouse gases, undoing the damage done by traditional construction.
Several approaches can make carbon-negative architecture possible. Firstly, natural carbon-sequestering materials like bamboo, hempcrete, straw, and wood can store CO₂ in the building for decades. These crops absorb carbon during cultivation and keep it decades after being harvested and processed into building materials.
Second, some buildings feature technology that actively draws CO₂ out of the air. This includes new technologies that purify air and capture carbon molecules through chemistry or bio-based methods. These systems are part of the building’s façade, roof, or HVAC system.
Green roofs and walls are also incredibly powerful. They cover buildings in vegetation, which absorbs carbon dioxide, purifies the air, and cools down cities. They also increase urban biodiversity and reduce the urban heat island effect.
Design plays a key role in carbon-negative buildings. Designers try to minimize energy use by means of passive design strategies. This includes orienting buildings to make the most of sunlight, increasing insulation, and improving airflow. The smaller the energy need for a building to function, the smaller its environmental impact.
When energy is required, it often derives from renewable sources like solar, wind, or geothermal. Some buildings produce more energy than they consume, feeding excess energy into the grid or storing it for later use.
There have also been several projects over the past few years that have demonstrated the potential of carbon-negative architecture. Some office towers were constructed almost entirely of wood and biological products, with their carbon costs fully offset by smart building and purchasing.
There are also innovative new developments in the shape of CO₂-absorbing substitutes for concrete, paving the way for resilient and sustainable future high-rise development.
A building’s influence doesn’t end when construction finishes. Carbon-negative design takes the whole lifecycle into account, from demolition. Materials aren’t just selected for low emissions but also for reusability, recyclability, or safe return to nature.
This cradle-to-cradle approach means that buildings help create a circular economy, where waste is kept to a minimum and resources are reused, not thrown away.
Governments and developers are increasingly realizing the worth of carbon-negative methods. Incentives, revised regulation, and public pressure are forcing the industry to change. Architects, engineers, and material scientists are working together to create scalable methods that can be implemented not only for individual buildings but for entire neighborhoods as well.
Simply put, carbon-negative architecture is more than just a green way of building. It’s a mindset shift. By transforming buildings from sources of carbon emissions to carbon sinks, we are actually doing our part in mending the world. Not only does it have a good impact on the environment, but it also opens doors to a new era for architecture, one where nature and design are mutually benefitting one another.
Nestled in the tranquil countryside of Puglia, Italy, just outside the historic city of Bari, a monumental project unfolds. La Casa Della Luce, or The House of Light, is more than just an architectural endeavor—it is a homage to history, a revival of heritage, and a meticulous exploration of authentic restoration. This grand estate, once the home of a Roman noble, is being carefully restored to its former glory under the visionary guidance of Ground 11 Architects.
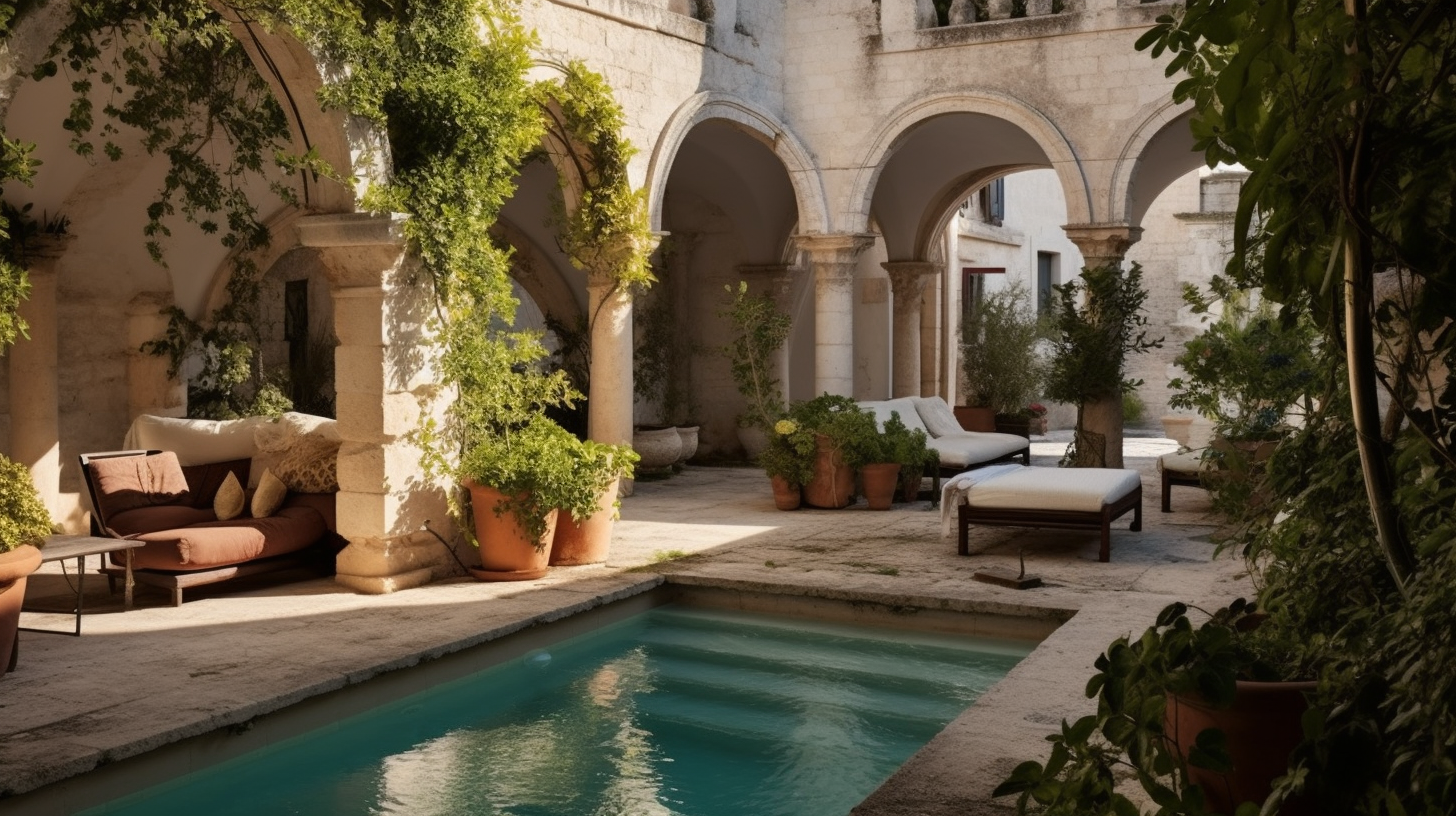
The project’s essence lies in its dedication to authenticity. Every corner of this 4000-square-meter estate whispers stories of the past, with walls that have witnessed centuries of change. To honor these tales, the restoration process employs age-old techniques and materials, mirroring the craftsmanship of Roman times. From the unique Roman-era plaster to the stones sourced from local quarries, each element has been chosen with precision and care to breathe life back into this architectural masterpiece.
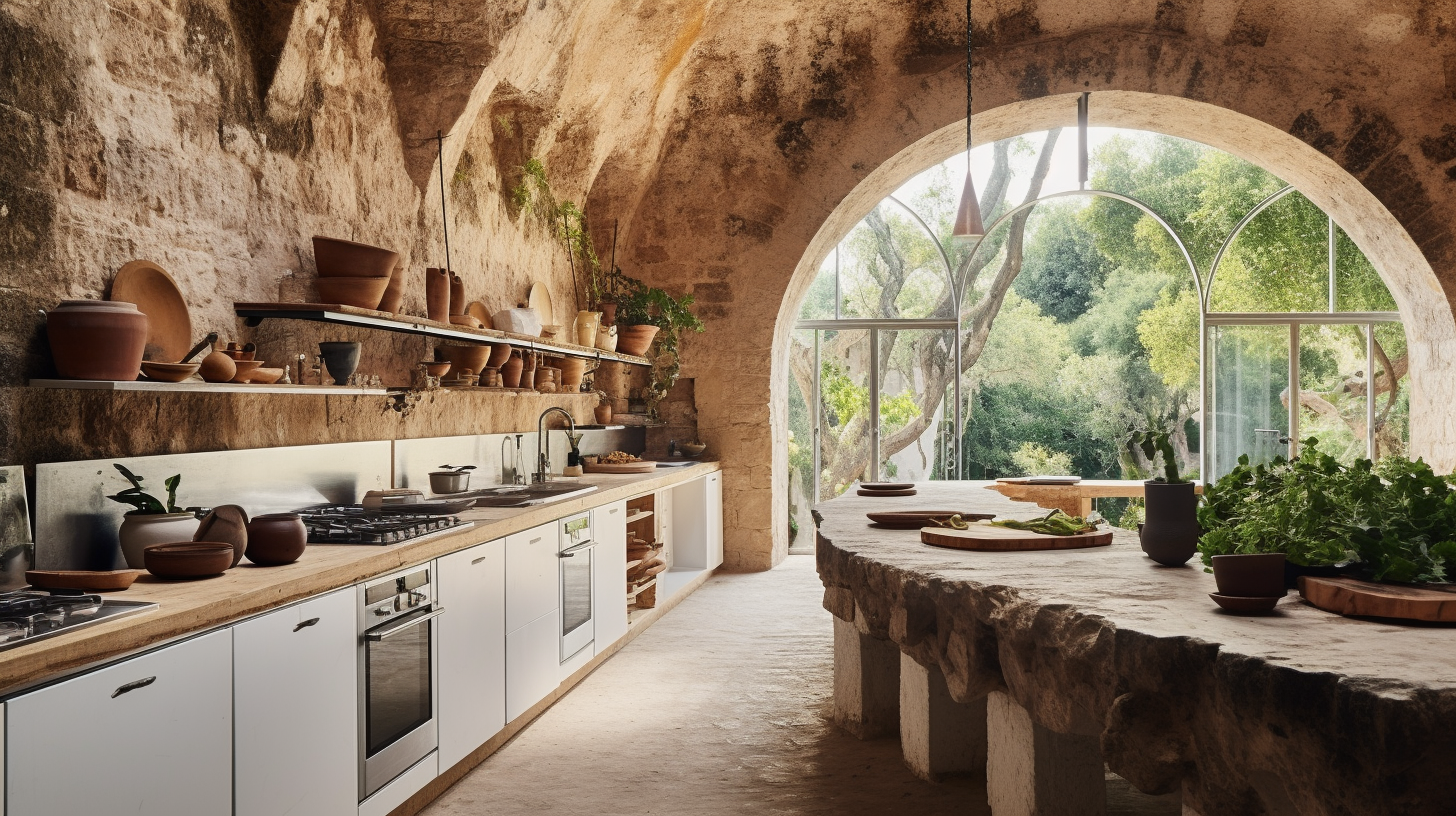
The journey begins with an exhaustive survey of the estate, ensuring every detail of the conservation aligns with its original character. Each stone, each pigment, and each architectural decision is guided by the spirit of the estate’s illustrious past. The team at Ground 11 Architects works hand in hand with seasoned experts in historical restoration to ensure the building’s essence remains untarnished. Together, they have recreated the estate’s original materials and colors, reigniting its timeless allure while respecting its rich narrative.
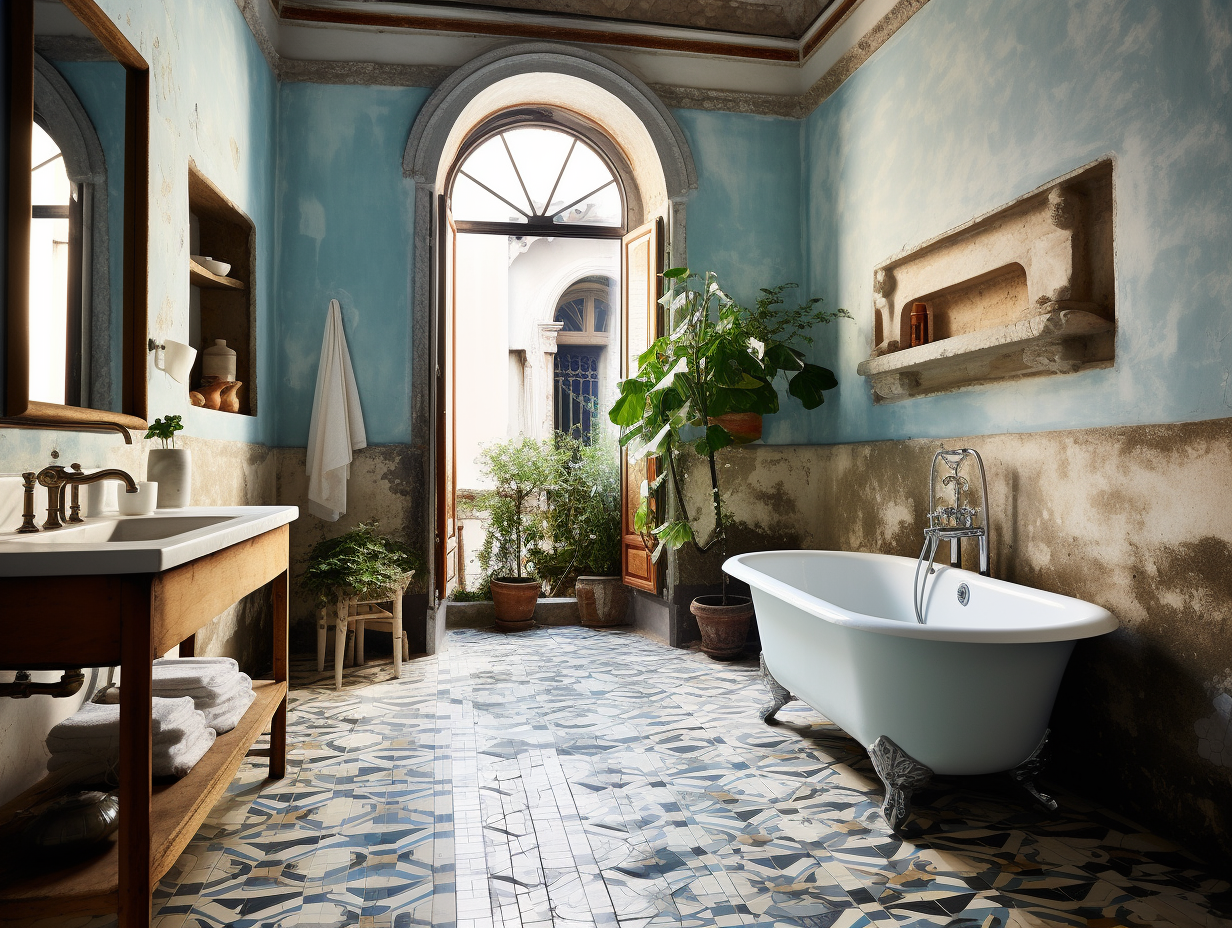
La Casa Della Luce is more than a restoration; it is a reinvention of space. The building’s interiors are thoughtfully designed to integrate contemporary practicality with the charm of history. Rooms that have stood for over a thousand years are imbued with a modern sensibility, creating spaces that are both functional and steeped in heritage. This balance ensures that the estate remains relevant to the present while serving as a living monument to the past.
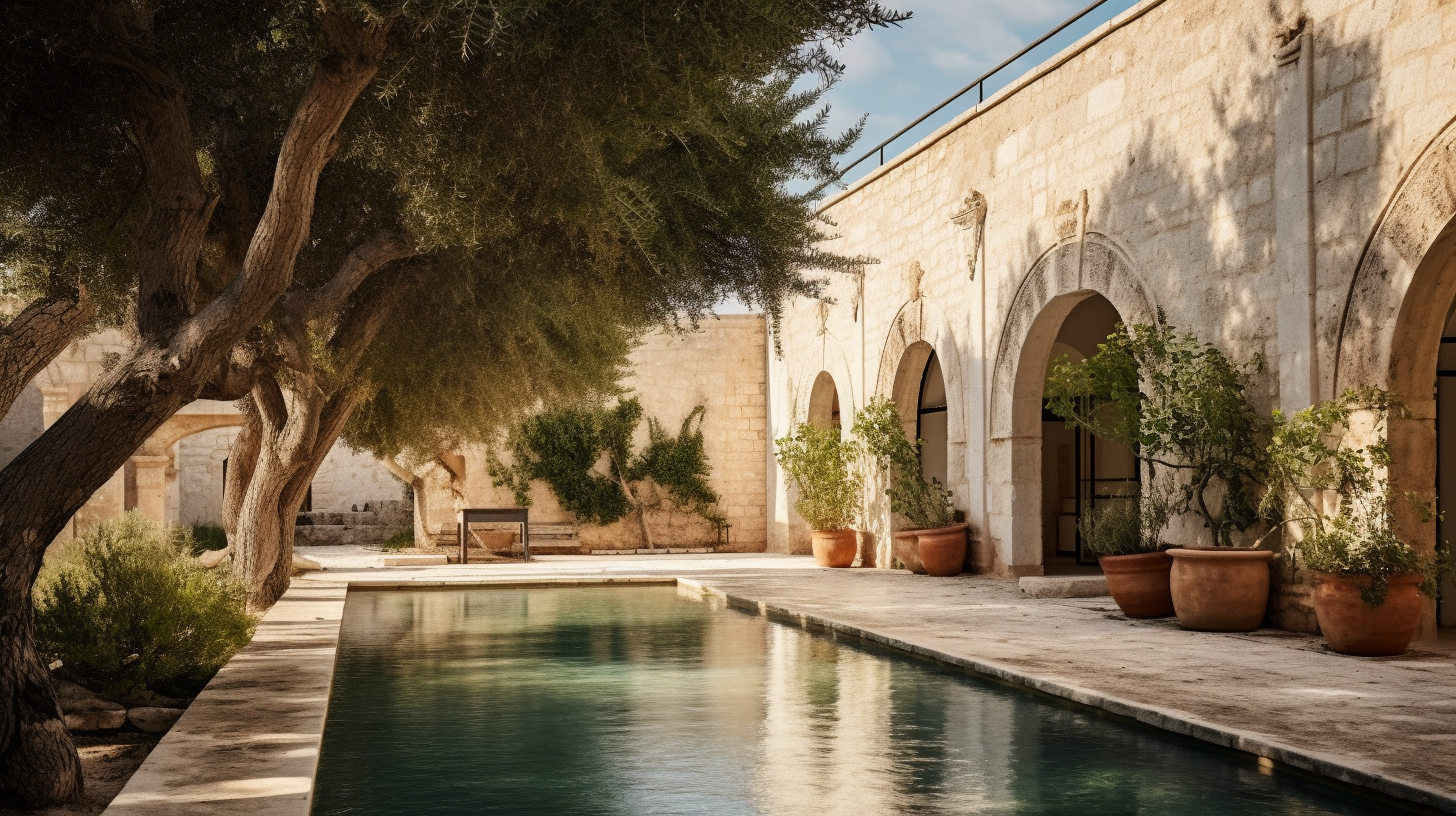
Puglia’s cultural richness and traditions are at the heart of this project. The estate stands as a beacon of this heritage, a harmonious bridge between history and modernity. As the restoration progresses, it becomes clear that La Casa Della Luce is more than a building—it is a testament to the enduring beauty of craftsmanship, the importance of preservation, and the power of architecture to tell stories that transcend time.
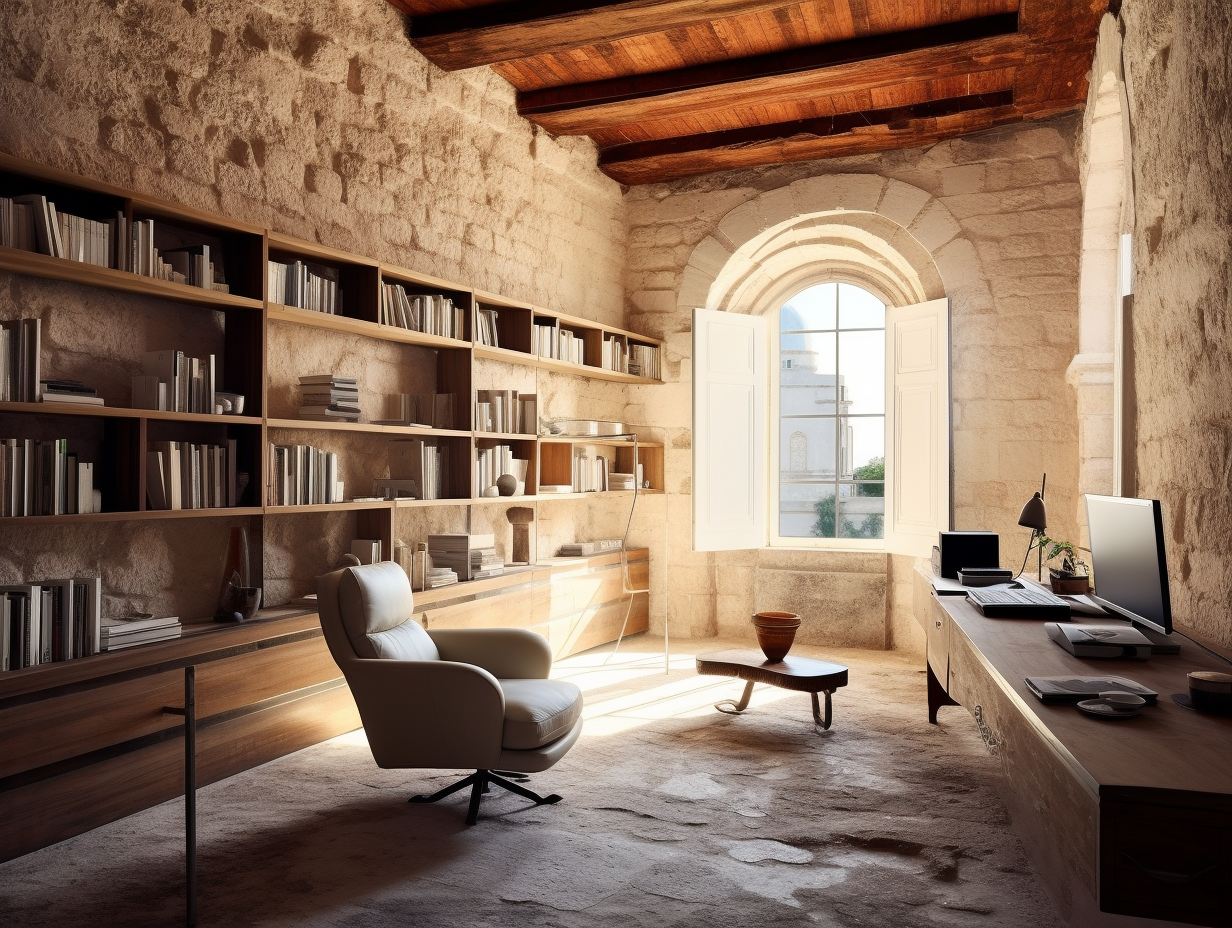
When completed in 2027, La Casa Della Luce will not only shine as an architectural marvel but also as a symbol of cultural reverence. It celebrates Puglia’s history while inviting the world to appreciate the delicate art of restoration. Through this project, Ground 11 Architects demonstrate that architecture can be a powerful medium for honoring the past, enriching the present, and inspiring the future.