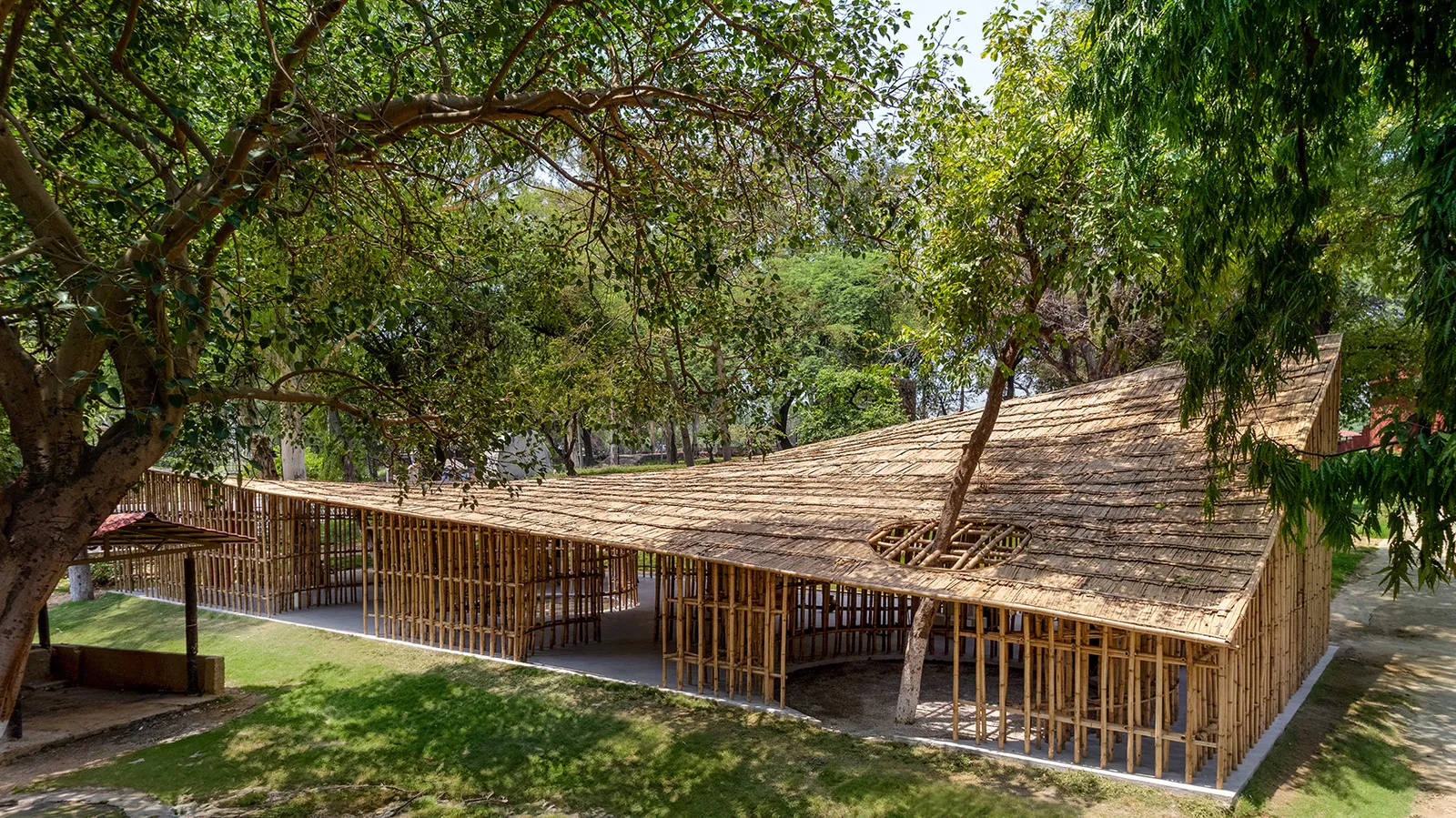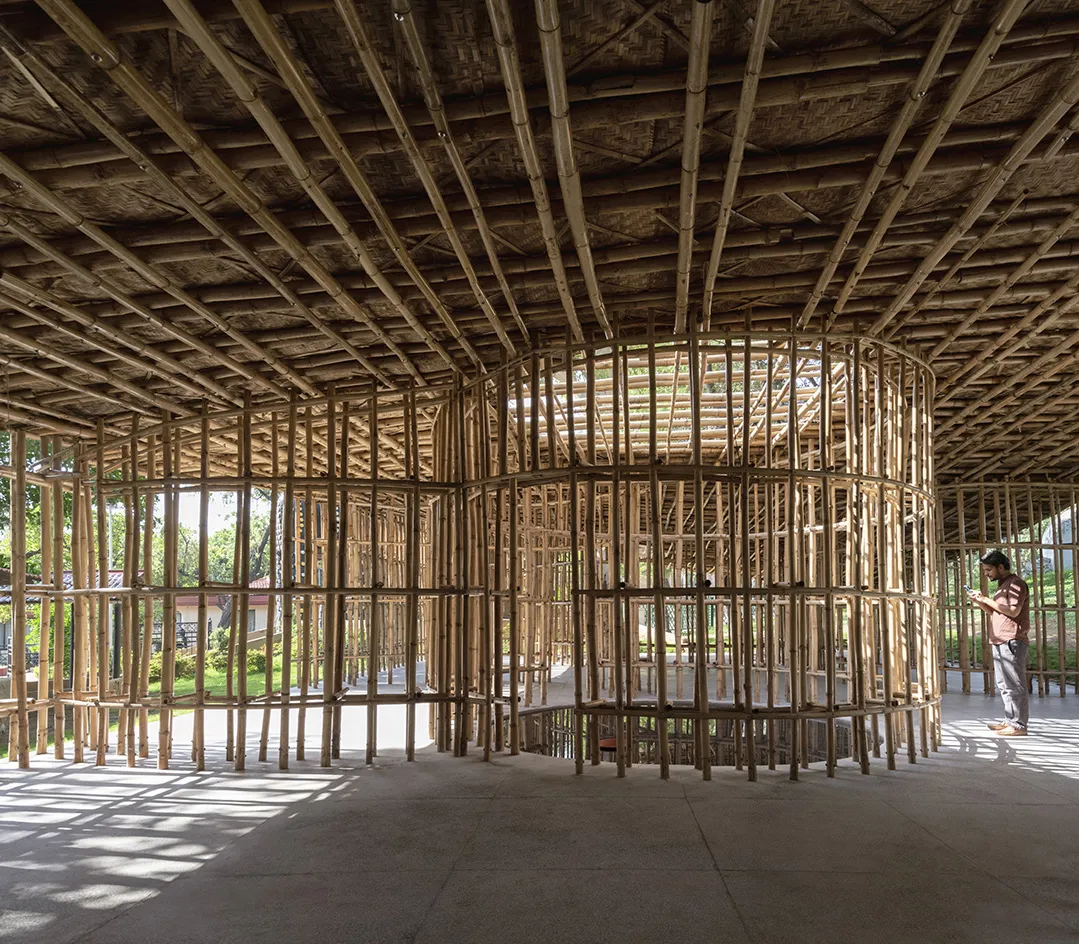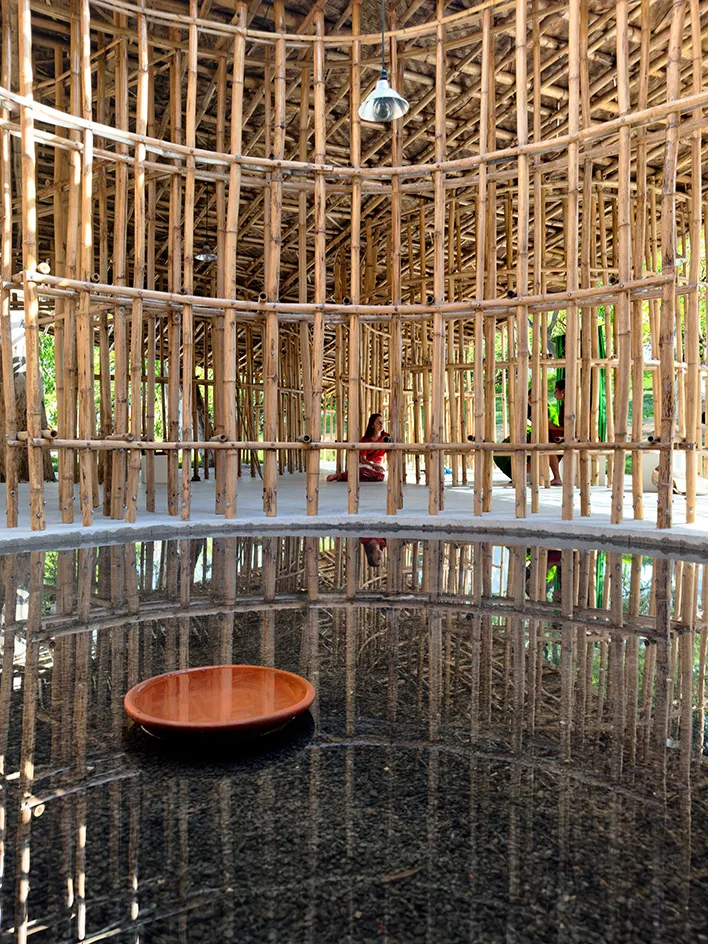Clay has returned to the architectural conversation with a confidence that feels both new and ancient. For centuries it shaped dwellings across climates and cultures. Today, its appeal is amplified by the urgent need to cut embodied carbon, design for comfort without excessive energy, and express material honesty. The contemporary home has become a laboratory where clay meets performance standards, refined detailing, and precise construction methods. The result is an architecture that is warm to the eye and cool to the touch, technically credible and culturally resonant.
Modern housing is under pressure to reduce life cycle impacts while improving indoor quality. Clay based systems align with these goals because they are mineral, abundant in many regions, and require relatively low energy to process. When sourced locally, transport footprints shrink. In operation, the high specific heat of earthen walls helps stabilize interior temperatures. Surfaces made with clay regulate humidity through gentle vapor exchange, reducing the need for mechanical intervention and contributing to a calm sensory environment. These are not nostalgic benefits. They are performance attributes that align with contemporary expectations for healthy, efficient homes.
Clay in housing takes several structural and non structural forms. Adobe employs sun dried units laid in courses to create thick, insulating envelopes that perform best in dry climates. Rammed earth compresses damp soil between formwork to produce monolithic walls with visible stratification and strong thermal mass. Compressed earth blocks use presses to create dimensionally consistent units that speed construction and support hybrid systems. In many projects clay remains the visible finish rather than the structure. Earthen plasters and clay paints provide diffusion open interiors, remove the sheen of synthetic coatings, and enable a tactile depth that changes with light across the day.
The renewed use of clay is inseparable from better detailing. Foundations are designed to keep earthen materials above splash zones. Deep eaves and careful site drainage protect walls from driving rain. In humid or mixed climates, designers pair clay with rain screens and breathable membranes, allowing the assembly to dry while preserving its hygroscopic balance. Window openings are chamfered or splayed to control solar gain and illuminate the thickness of the wall. Mechanical systems are sized with the understanding that thermal mass smooths peaks and valleys in loads. These details transform clay from a rustic symbol into a reliable building system.
The appeal of clay is as much about atmosphere as it is about numbers. Rammed earth reads like a natural sedimentary section, with bands that quietly record the making process. Earthen plasters diffuse light and mute sound, creating rooms that photograph beautifully but more importantly feel composed in daily use. Color is not applied on top so much as mixed into the body. Ochres, siennas, and off whites become part of the surface rather than a cosmetic layer that will chip. This depth contributes to longevity and a patina that improves rather than degrades with time.
Contemporary practice is expanding the clay palette rather than replacing it. Digital tools help model moisture behavior and optimize wall thicknesses. Prefabricated earthen elements reduce on site variability. Research into low cement stabilizers supports structural confidence while keeping embodied carbon low. At the same time, the craft remains central. Skilled teams still prepare soils, test mixes, and tune aggregates to achieve the right balance of strength, workability, and finish. The tension between precision and hand making gives modern clay buildings their character.
Adopting clay in mainstream housing requires clear communication about value. Upfront costs can be comparable to conventional walls when local materials and short transport distances are possible. In other markets, the need for specialist crews raises early budgets but can be offset by operational savings and durability over decades. Building codes are evolving to recognize earthen systems, often through performance based pathways and third party testing. The learning curve is real, yet it is also a design opportunity. Early engagement with engineers, envelope consultants, and contractors leads to assemblies that satisfy regulators while honoring the intent of the material.
Clay excels in regions with pronounced diurnal swings, where thermal mass can even out daily extremes. In colder climates, hybrid assemblies are common. A rammed earth outer wythe paired with interior insulation ensures comfort without sacrificing the sensory qualities of clay. In wetter zones, sheltered outdoor rooms and ventilated facades protect walls while maintaining breathability. Across contexts, the goal is consistent. Deploy clay where its strengths matter most, and complement it with systems that address the rest.
What once appeared as a niche enthusiasm is maturing into a credible segment of residential design. Clients are asking for materials that tell a story, reduce environmental impact, and deliver calm interiors. Architects are discovering that clay answers all three while expanding the expressive vocabulary of the home. As more projects demonstrate durability and performance, clay is likely to shift from exception to option, then from option to assumption in many markets.
The rise of clay in modern housing is not a trend bound to a single style. It is a convergence of sustainability targets, comfort driven design, and a renewed respect for materials that age with grace. Whether deployed as structure, finish, or both, clay invites an architecture that is direct, sensual, and responsible. In a time when the industry is searching for solutions that are both measurable and meaningful, clay offers a path that is grounded in the earth and oriented to the future.
In the vibrant setting of the 2023 Surajkund Craft Fair in Faridabad, the Northeast Pavilion stands out as a gracefully woven bamboo structure that seems to float among trees. Designed by Mumbai-based studio atArchitecture led by Neha Rane and Avneesh Tiwari, this pavilion marks the firm s first permanent project in India and has rapidly gained recognition for its design and cultural resonance.

The concept for the pavilion emerged directly from the weaving traditions of Northeast India where handlooms are a daily presence. The architects explain that many households in the region keep looms and wear homewoven textiles. This ordinary cultural detail guided the design, which is organized around eight open courtyards each one dedicated to a state in the Northeast: Arunachal Pradesh, Assam, Manipur, Meghalaya, Mizoram, Nagaland, Tripura and Sikkim. A flowing bamboo roof in a hyperbolic shape evokes the region s hilly landscape, appearing like a woven canopy over the pavilion.
Building the pavilion in just 60 days required intensive coordination. The team sourced bamboo, organized logistics for approximately 90 local artisans, and made design decisions in real time during construction. This collaborative process reflects atArchitecture s ethos of working closely with traditional craftspeople to refine bamboo joinery and create a structure that honors both form and function.

Visitors move through permeable and open spaces that connect indoor exhibits with surrounding nature. The central courtyard pays tribute to Meghalaya the rainiest place on earth by including a pool of water and an open sky above. Other courtyards are arranged around century-old trees, preserving the natural site and creating hidden moments within the pavilion. Each courtyard showcases regional craft traditions while remaining deeply tied to the local landscape.
This pavilion does not feel temporary or shallow. It responds to tradition, geography and local craftsmanship in a meaningful way. It reflects atArchitecture s philosophy of narrative-rich and community-led design, turning functional space into cultural expression. Winning the Best Use of Bamboo Award at Wallpaper* Design Awards 2024 reinforces its impact as a sustainable and socially engaged work of architecture.

The Northeast Pavilion offers a powerful example of how thoughtful architecture can be rooted in place culture and craft. It also signals the direction of atArchitecture s evolving body of work. From rural community facilities in Meghalaya to urban interventions along the Brahmaputra, the studio continues to craft meaningful spaces that resonate deeply with people and landscape. Discover more in their website.