In a serene corner of a generous 2000 sq. yd. plot, Glow House emerges as a tranquil retreat that speaks the language of light. Designed by architecture studio Compartments4, this residence is a study in how natural illumination can elevate daily life, turning each moment into an interplay of movement, shadow and calm.
Oriented along an east-west axis, Glow House captures the full spectrum of the sun’s journey. The design makes the most of this orientation, transforming the experience of the home throughout the day. In the early hours, the entrance greets visitors with soft light and deep shadows cast by the rising sun. The porch becomes a meditative space to pause and enjoy the lushness of the garden, wrapped in morning quiet.
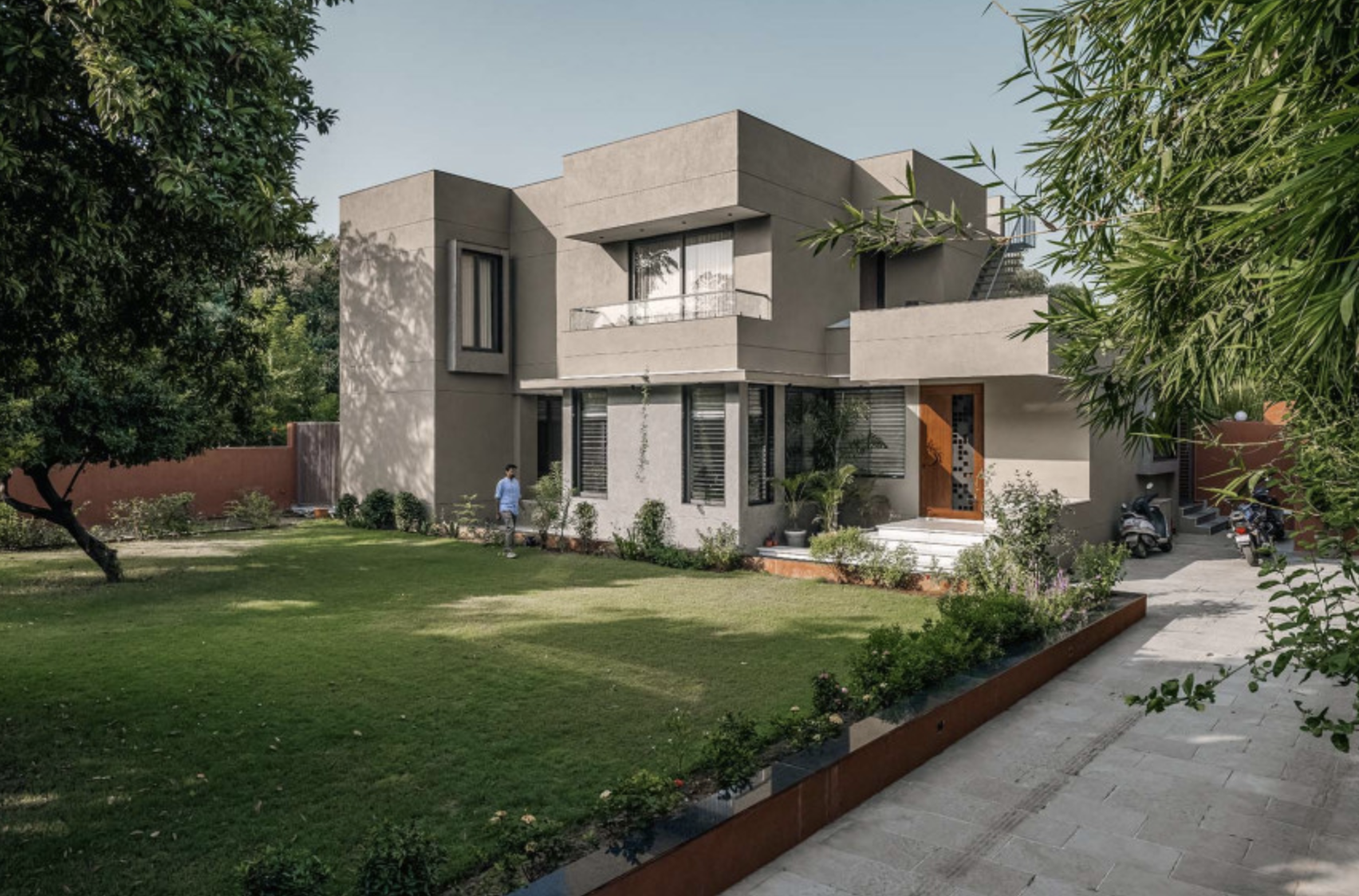
As the sun arcs overhead, each volume of the house responds. Staggered concrete panels around the stairwell filter the afternoon sun, casting warm glows and abstract patterns across the walls. Rather than fighting the heat, the structure uses it, welcoming it into circulation spaces where light can flow freely and change form as the day unfolds.
Glow House isn’t a minimal white box. It’s layered and tactile. White marble with green veins weaves through the interiors, creating a neutral yet character-rich canvas for each inhabitant. Each room is shaped to reflect personal taste while still harmonizing with the rest of the home.
The use of natural materials deepens the relationship with light. Warm-toned wood contrasts with cool marble, and both become animated as sunlight moves across their surfaces. Textures shift subtly as the day advances, revealing the care with which materials were chosen and arranged.
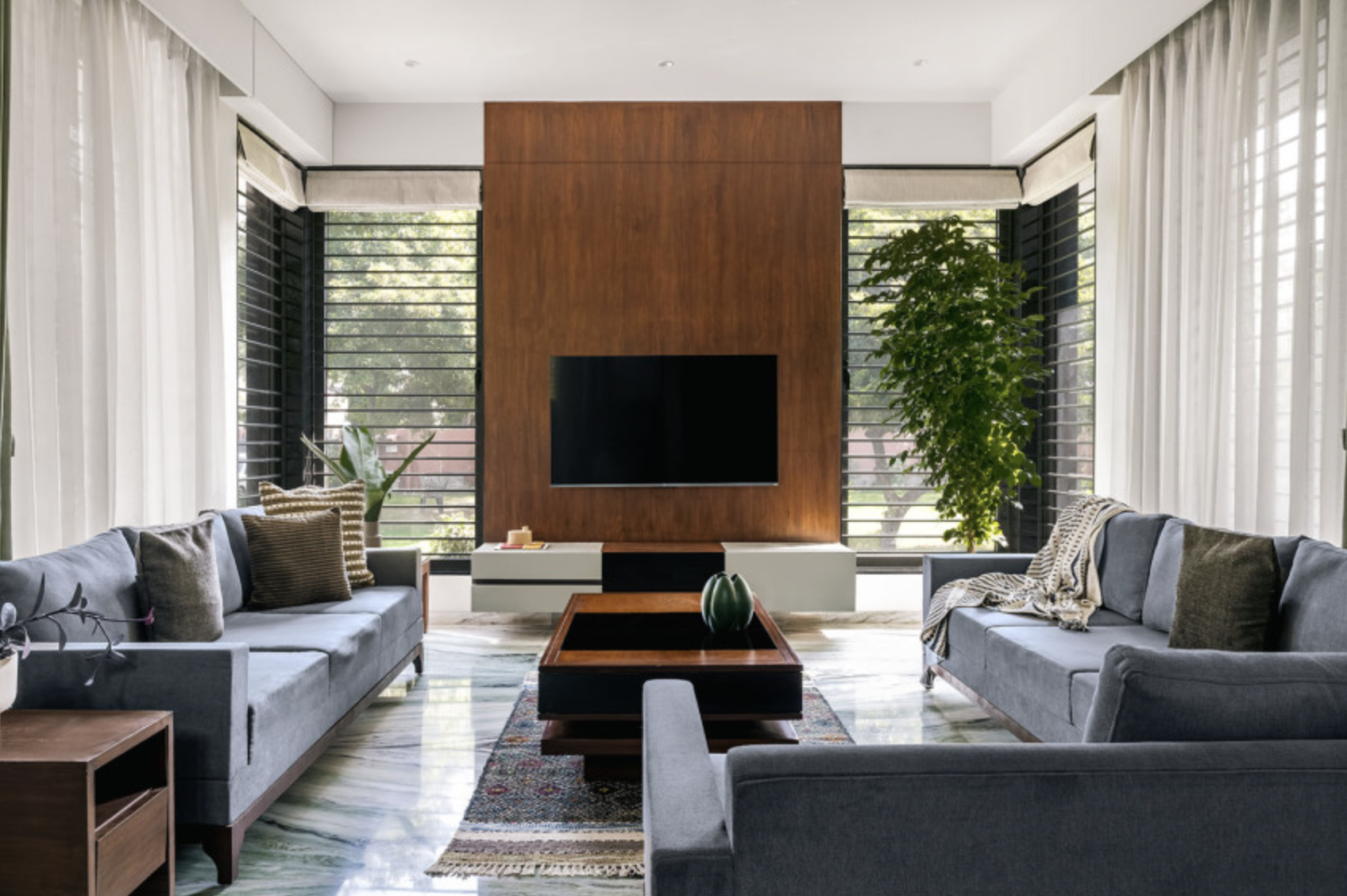
At the center of Glow House lies a dramatic double-height dining area. Open yet grounded, this central space is framed by a robust staircase that connects two distinct zones: the formal living space on the ground floor and a private lounge above. This layout not only provides functional flow but establishes a strong architectural rhythm that echoes throughout the home.
Expansive floor-to-ceiling windows look out onto a sprawling front garden. These views serve not just as visual relief, but as an essential component of the interior design. Nature becomes part of the backdrop, constantly shifting and adding its own rhythm to the house’s inner life.
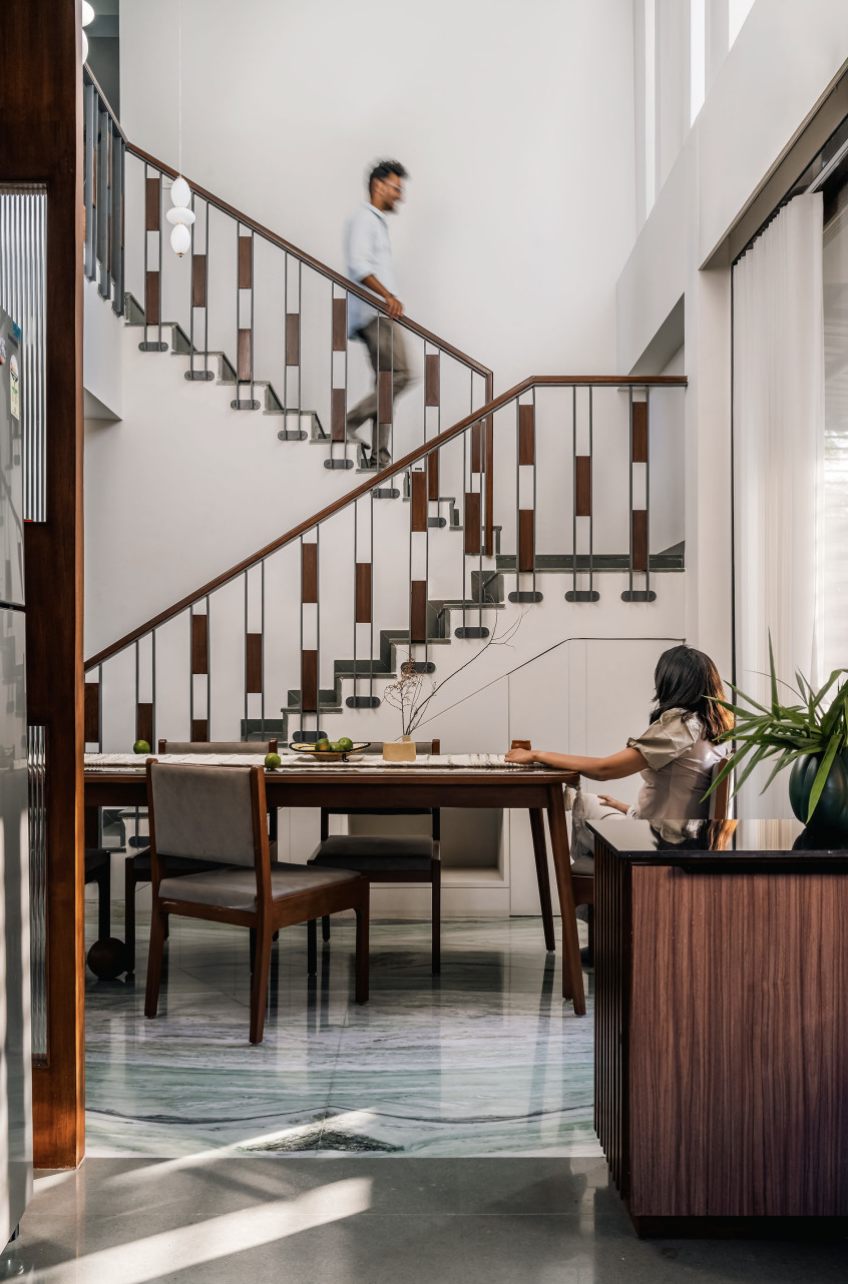
Glow House doesn’t rely on dramatic gestures to make its mark. Its power lies in restraint, in how it quietly elevates the rituals of everyday life. The architects behind Compartments4 have treated light not as a design afterthought, but as a primary material. It fills rooms, defines textures, sculpts form, and ultimately brings the house to life.
This is a home where the architecture doesn’t compete with its environment, it collaborates with it. Through careful siting, intuitive spatial planning, and a sensitive material palette, Glow House stands as a luminous example of how design can gently shape our experience of time, space, and stillness.
In the vibrant setting of the 2023 Surajkund Craft Fair in Faridabad, the Northeast Pavilion stands out as a gracefully woven bamboo structure that seems to float among trees. Designed by Mumbai-based studio atArchitecture led by Neha Rane and Avneesh Tiwari, this pavilion marks the firm s first permanent project in India and has rapidly gained recognition for its design and cultural resonance.
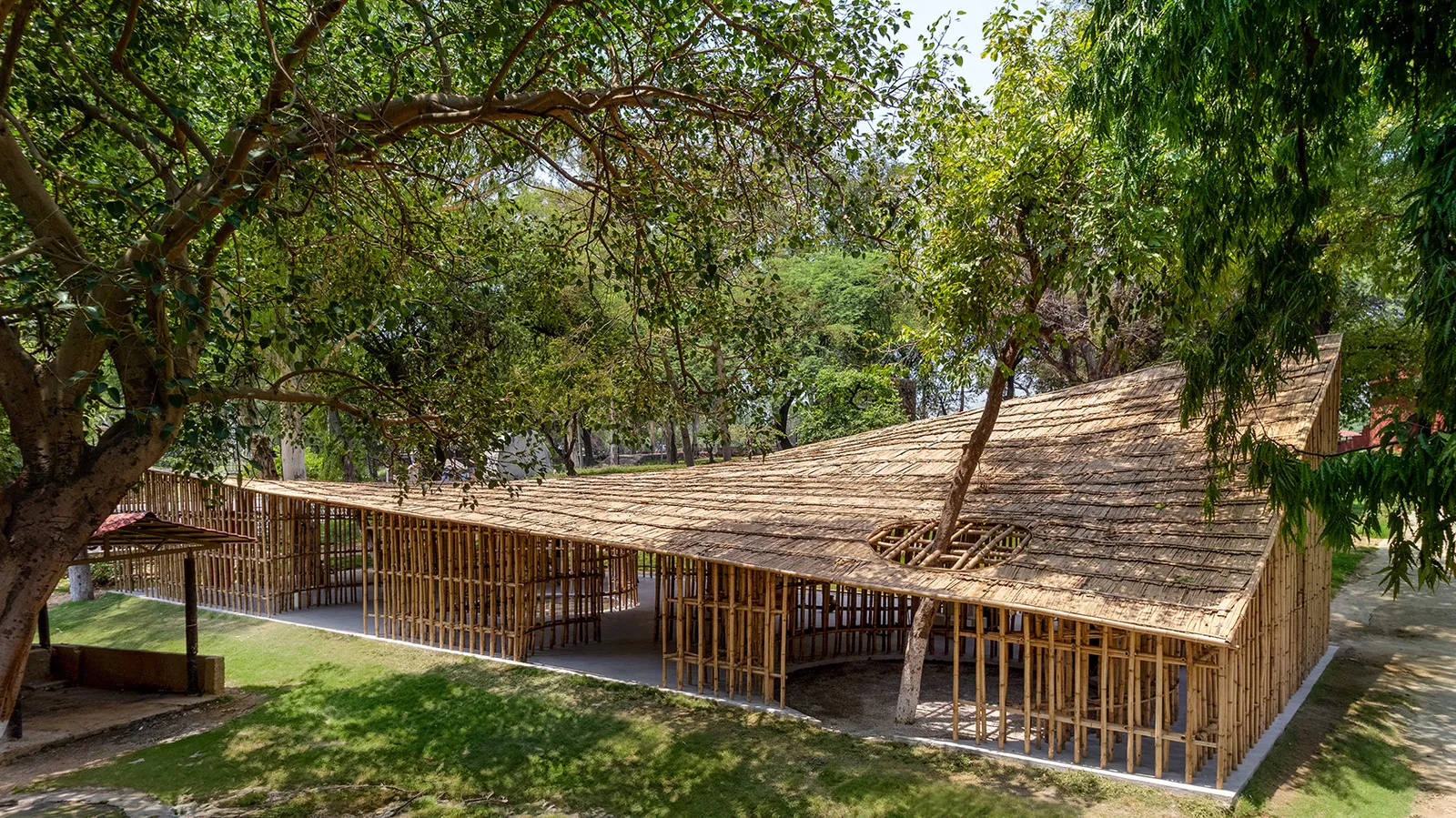
The concept for the pavilion emerged directly from the weaving traditions of Northeast India where handlooms are a daily presence. The architects explain that many households in the region keep looms and wear homewoven textiles. This ordinary cultural detail guided the design, which is organized around eight open courtyards each one dedicated to a state in the Northeast: Arunachal Pradesh, Assam, Manipur, Meghalaya, Mizoram, Nagaland, Tripura and Sikkim. A flowing bamboo roof in a hyperbolic shape evokes the region s hilly landscape, appearing like a woven canopy over the pavilion.
Building the pavilion in just 60 days required intensive coordination. The team sourced bamboo, organized logistics for approximately 90 local artisans, and made design decisions in real time during construction. This collaborative process reflects atArchitecture s ethos of working closely with traditional craftspeople to refine bamboo joinery and create a structure that honors both form and function.
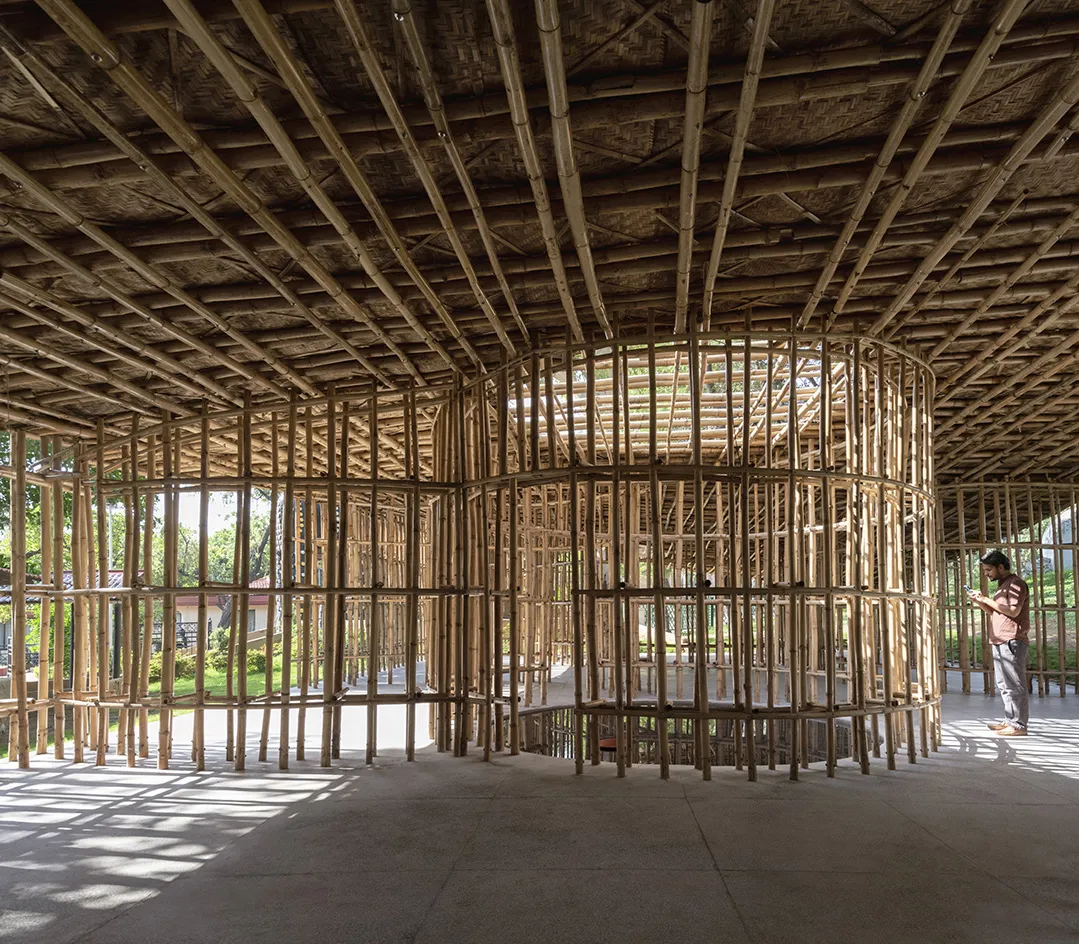
Visitors move through permeable and open spaces that connect indoor exhibits with surrounding nature. The central courtyard pays tribute to Meghalaya the rainiest place on earth by including a pool of water and an open sky above. Other courtyards are arranged around century-old trees, preserving the natural site and creating hidden moments within the pavilion. Each courtyard showcases regional craft traditions while remaining deeply tied to the local landscape.
This pavilion does not feel temporary or shallow. It responds to tradition, geography and local craftsmanship in a meaningful way. It reflects atArchitecture s philosophy of narrative-rich and community-led design, turning functional space into cultural expression. Winning the Best Use of Bamboo Award at Wallpaper* Design Awards 2024 reinforces its impact as a sustainable and socially engaged work of architecture.
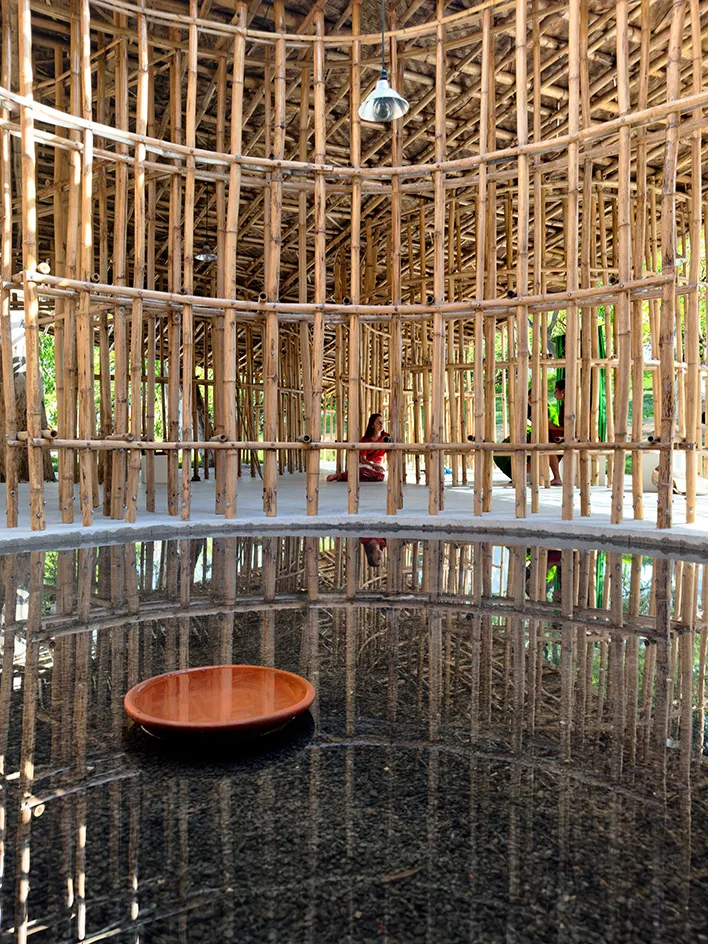
The Northeast Pavilion offers a powerful example of how thoughtful architecture can be rooted in place culture and craft. It also signals the direction of atArchitecture s evolving body of work. From rural community facilities in Meghalaya to urban interventions along the Brahmaputra, the studio continues to craft meaningful spaces that resonate deeply with people and landscape. Discover more in their website.
With the fast-changing professional arena of today, architecture studios face more pressure than ever. The complexity of modern projects continues to rise, deadlines become closer, and competition is stiff. While architects are trained in creativity and problem-solving, their daily life often consists of hours working on paperwork and fighting through onerous regulations. The net result is having less time for what really matters: design.
This week sees the introduction of TheArchiMind, a new conversational AI platform specially created to reverse this situation. With architecture firms in mind, it has the potential to revolutionize how studios work by automating time-consuming, mundane tasks. Simple idea: use AI for the admin, and leave architects to design.
Unlike generic tools that offer only functionality, TheArchiMind is bottom-up developed with architecture. TheArchiMind’s AI learns from actual workflows, business rules, and technical standards architects deal with every day. It is this narrow specialization that makes TheArchiMind so valuable. It understands the real pain points of running an architecture studio, and it speaks the language of the business.

A suite of intelligent assistants
In its core, TheArchiMind is an all-in-one platform with a set of smart assistants. The assistant for each is designed to resolve a main operational need in the architecture process. From the identification of tender opportunities to technical document creation, the platform helps make complex processes easier while reducing the risk of human error.
A good example of a feature that stands out is the Tender Research assistant. In a competitive economy, finding appropriate opportunities is crucial but also very time-consuming. TheArchiMind’s tender research assistant looks and sifts through available tenders by project type, budget, location, and applicable regulations. It goes a step ahead by calculating the win probability of the company based on past history, market trends, and past performance of the studio. This means architects can focus their efforts on the opportunities most likely to succeed.
The site also simplifies the early stages of project planning. Architects can instantly retrieve zoning data, environmental data, and site limitations with the Search Cartographic Data tool. In the past, this often meant coordinating across multiple agencies and inducing delays in making early design decisions. Critical site information is now available instantly, enabling more informed and reactive day-one design activity.
Another important area of challenge in architecture is how to navigate complex building codes. Each location has its own set of regulations, and locating relevant standards can be a waste of valuable time. TheArchiMind’s Search Applicable Building Standards tool greatly reduces that effort by uncovering the very codes relevant to a project’s locale and type. This keeps compliance an integral part of the design process right from the start, so costs aren’t wasted producing expensive mistakes or causing delays later on.
Another common Achilles heel for architecture firms is highlighting credentials in tenders. Studios tend to have extensive portfolios, but it can be difficult to quickly identify the most relevant experience for a particular opportunity. The Identify Relevant Project Experience tool gets around this by automatically sorting a firm’s credentials and picking out those projects most closely aligned to the needs of the tender. The result is more successful, targeted submissions that improve the success rate.
As a complement to these core operations, TheArchiMind offers several additional features that facilitate everyday studio workflow. It enables practices to create tailored project proposals, make competent project team assignments based on staff capabilities and current workload, and create detailed project plans with clear timelines and dependency relationships automatically. These features improve coordination between the team, streamlining even the most complex projects, from initial contact to delivery.

Most thrilling of all is TheArchiMind’s potential to revolutionize the culture of architecture studios. Far too often, creative workers get bogged down in non-creative tasks. With TheArchiMind looking after the back-end, architects can re-emphasize their real strengths: creativity, innovation, and careful design.
This is more necessary with every passing day as the needs of the industry grow. Projects today require more paperwork, more compliance with regulations, and more communication with the client than ever before. Having an AI platform that can address these needs allows studios to be competitive without draining their people.
It also has more general implications for business strategy and firm management. TheArchiMind supports more agile processes, allowing studios to rapidly respond to new opportunities and changing markets. It allows leadership to make smart, educated decisions regarding which projects to undertake and how to allocate resources. Simply, it makes operational efficiency a key to competitiveness.
TheArchiMind’s launch is timed with the age of digital transformation as a constantly increasing force on architecture. There are new technology developments across the entire discipline, from generative design to digital fabrication. But TheArchiMind is different in that it addresses the operational side of architecture, which gets lost in the discussion on design technology. By bridging this gap, TheArchiMind offers a working, instant solution for studios of all sizes.
TheArchiMind is more than just another piece of software. It is a business ally for architecture studios wishing to work smarter, not harder. It helps studios navigate past admin noise and focus on creating excellent architecture. For practices that wish to stay ahead of the game in a fast-moving market, this sort of intelligent automation can be the line between them and their competitors.
As the practice of architecture changes, tools like TheArchiMind will be priceless. Architecture’s future is not just a matter of designing pretty buildings, but also of managing sophisticated projects both efficiently and sustainably. With solutions like this, studios are able to address both aspects of the challenge, balancing imagination with operating perfection and building a stronger, more resilient practice.
Nestled in the tranquil countryside of Puglia, Italy, just outside the historic city of Bari, a monumental project unfolds. La Casa Della Luce, or The House of Light, is more than just an architectural endeavor—it is a homage to history, a revival of heritage, and a meticulous exploration of authentic restoration. This grand estate, once the home of a Roman noble, is being carefully restored to its former glory under the visionary guidance of Ground 11 Architects.
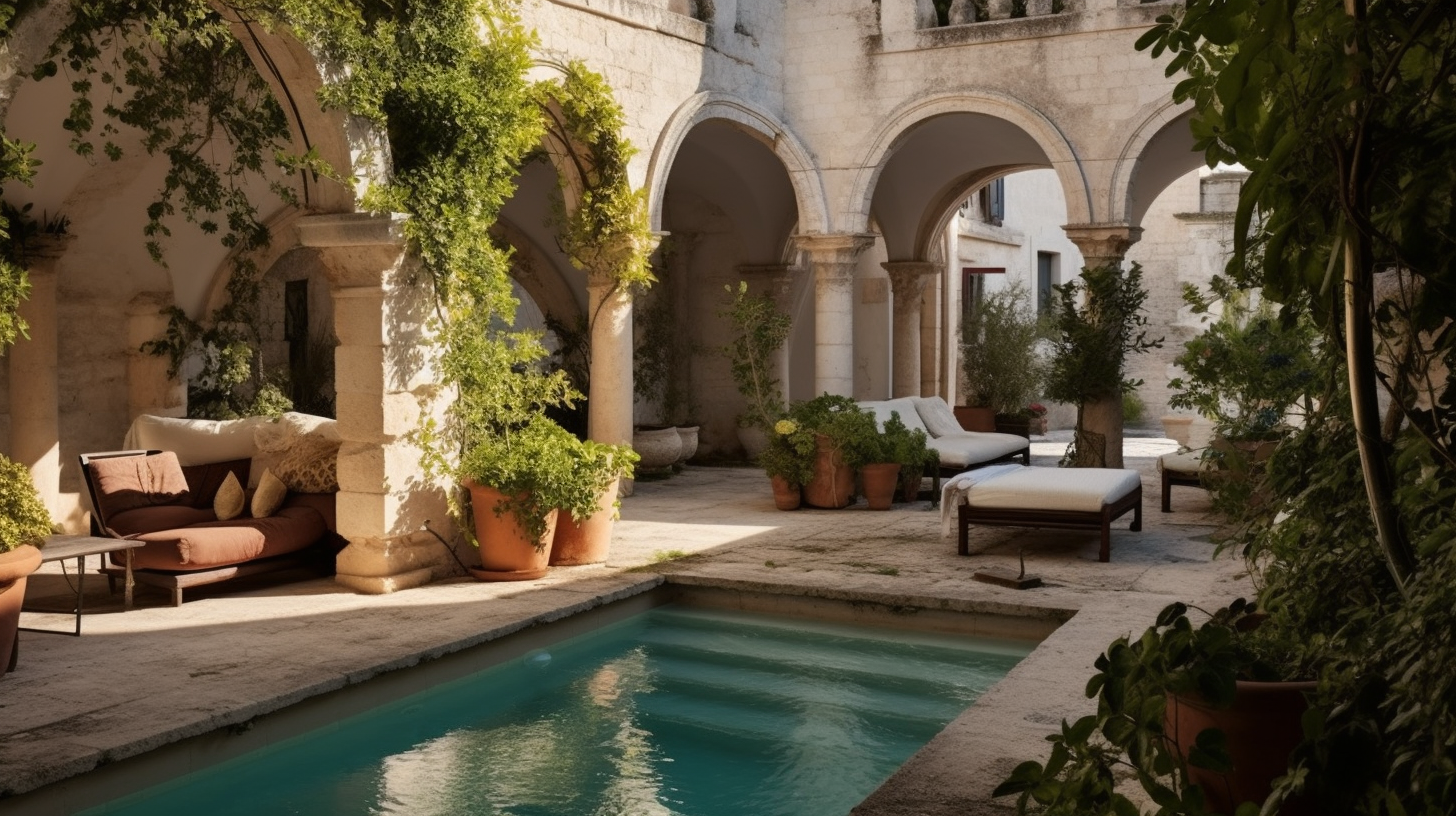
The project’s essence lies in its dedication to authenticity. Every corner of this 4000-square-meter estate whispers stories of the past, with walls that have witnessed centuries of change. To honor these tales, the restoration process employs age-old techniques and materials, mirroring the craftsmanship of Roman times. From the unique Roman-era plaster to the stones sourced from local quarries, each element has been chosen with precision and care to breathe life back into this architectural masterpiece.
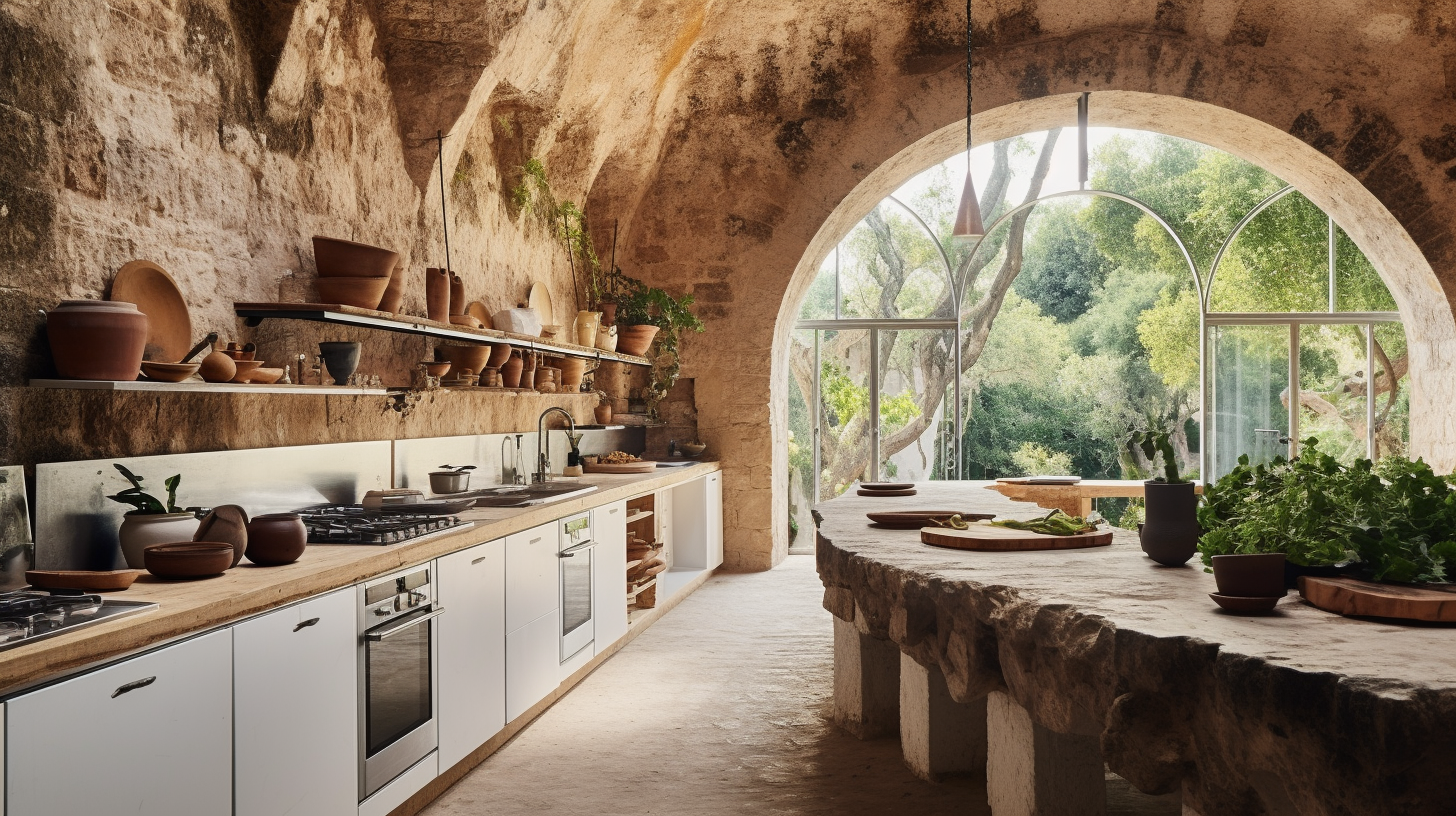
The journey begins with an exhaustive survey of the estate, ensuring every detail of the conservation aligns with its original character. Each stone, each pigment, and each architectural decision is guided by the spirit of the estate’s illustrious past. The team at Ground 11 Architects works hand in hand with seasoned experts in historical restoration to ensure the building’s essence remains untarnished. Together, they have recreated the estate’s original materials and colors, reigniting its timeless allure while respecting its rich narrative.
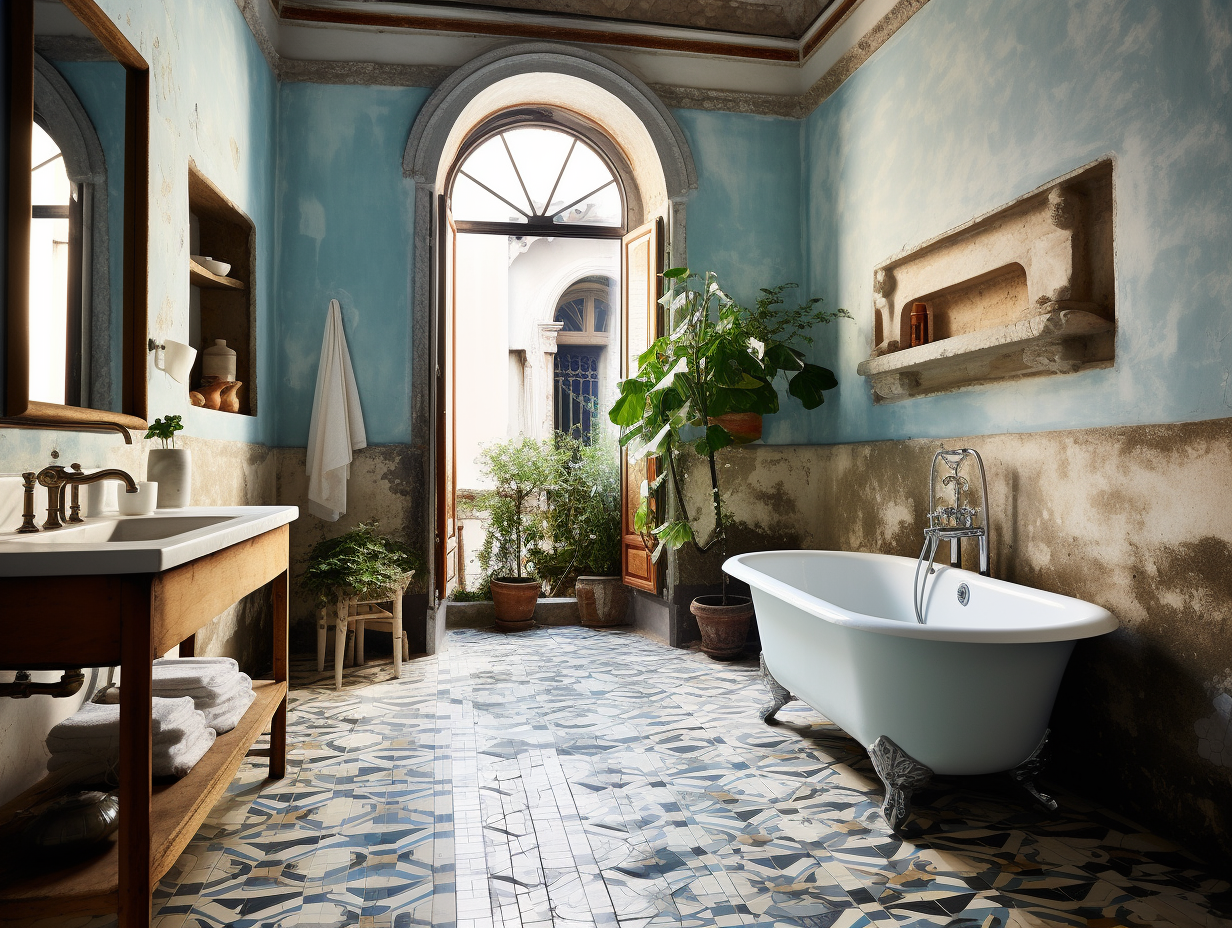
La Casa Della Luce is more than a restoration; it is a reinvention of space. The building’s interiors are thoughtfully designed to integrate contemporary practicality with the charm of history. Rooms that have stood for over a thousand years are imbued with a modern sensibility, creating spaces that are both functional and steeped in heritage. This balance ensures that the estate remains relevant to the present while serving as a living monument to the past.
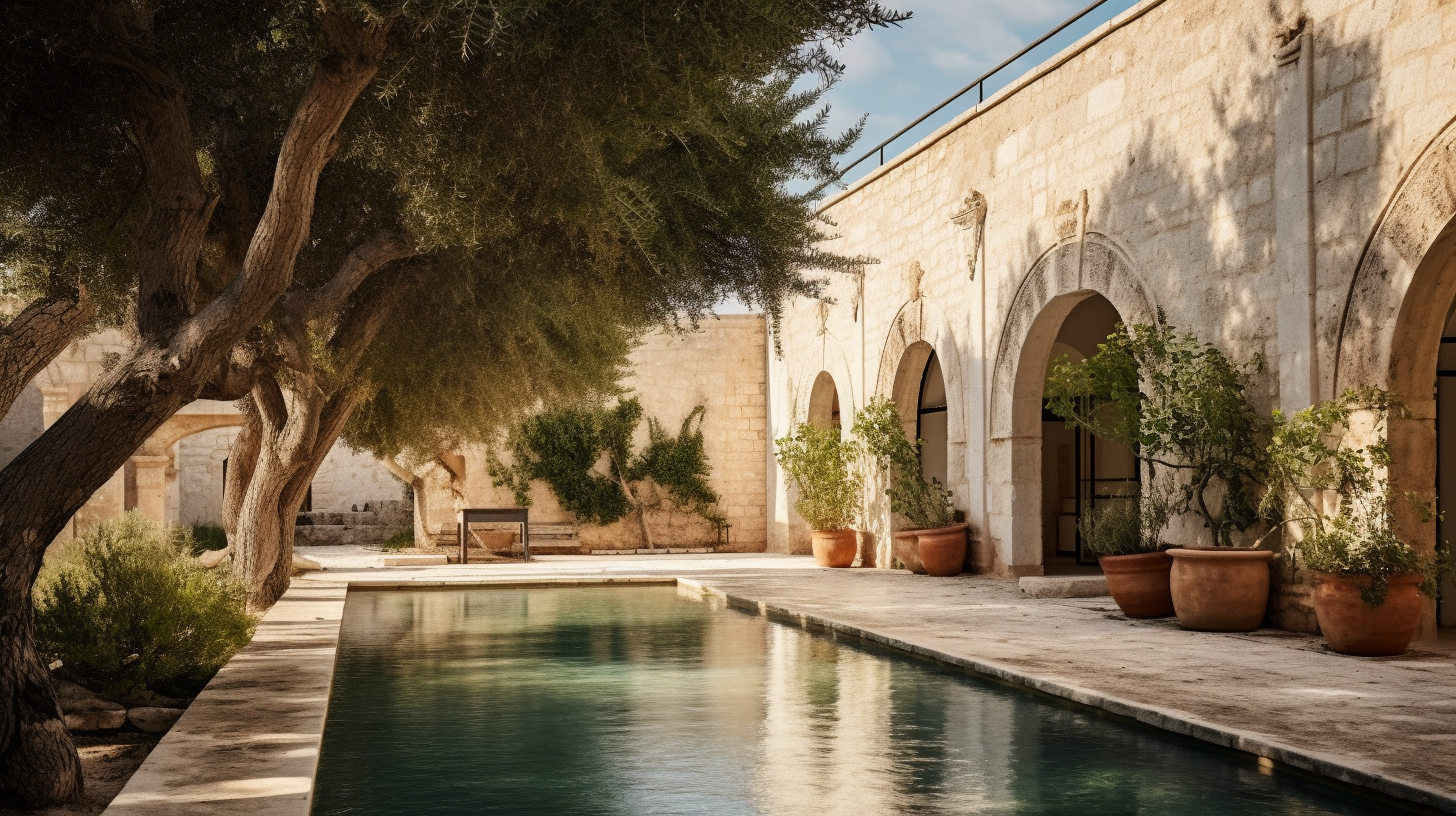
Puglia’s cultural richness and traditions are at the heart of this project. The estate stands as a beacon of this heritage, a harmonious bridge between history and modernity. As the restoration progresses, it becomes clear that La Casa Della Luce is more than a building—it is a testament to the enduring beauty of craftsmanship, the importance of preservation, and the power of architecture to tell stories that transcend time.
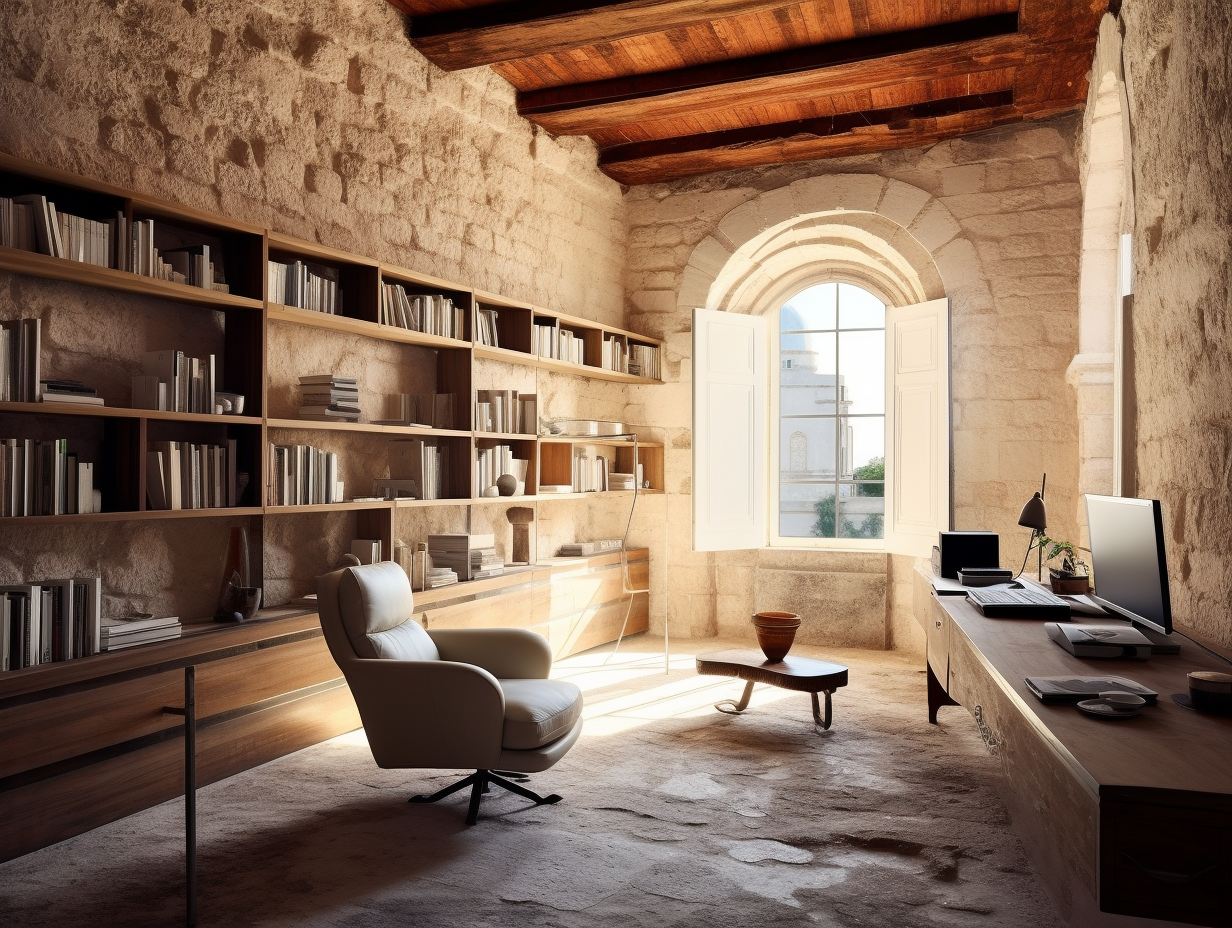
When completed in 2027, La Casa Della Luce will not only shine as an architectural marvel but also as a symbol of cultural reverence. It celebrates Puglia’s history while inviting the world to appreciate the delicate art of restoration. Through this project, Ground 11 Architects demonstrate that architecture can be a powerful medium for honoring the past, enriching the present, and inspiring the future.
Add a touch of tradition and elegance to your home with handcrafted Athangudi tiles. Grham Home Decors offers a stunning collection that blends heritage craftsmanship with modern design, bringing a piece of Indian culture into your living spaces.
Set in the heart of Dindigul’s industrial landscape, the Yarn House is a beautifully crafted residence designed for a joint family in the spinning and textile business. Discover how Vishwakarma Design Studio weaved tradition and modernity into this stunning home, blending communal living with privacy, and industrial history with contemporary elegance.
Renzo Piano is one of the biggest names in architecture nowadays. He has developed iconic projects of our time and will surely become part of architectural history.
Renzo Piano is one of the biggest names in architecture nowadays. He has developed iconic projects of our time and will surely become part of architectural history.
Renzo Piano is one of the biggest names in architecture nowadays. He has developed iconic projects of our time and will surely become part of architectural history.