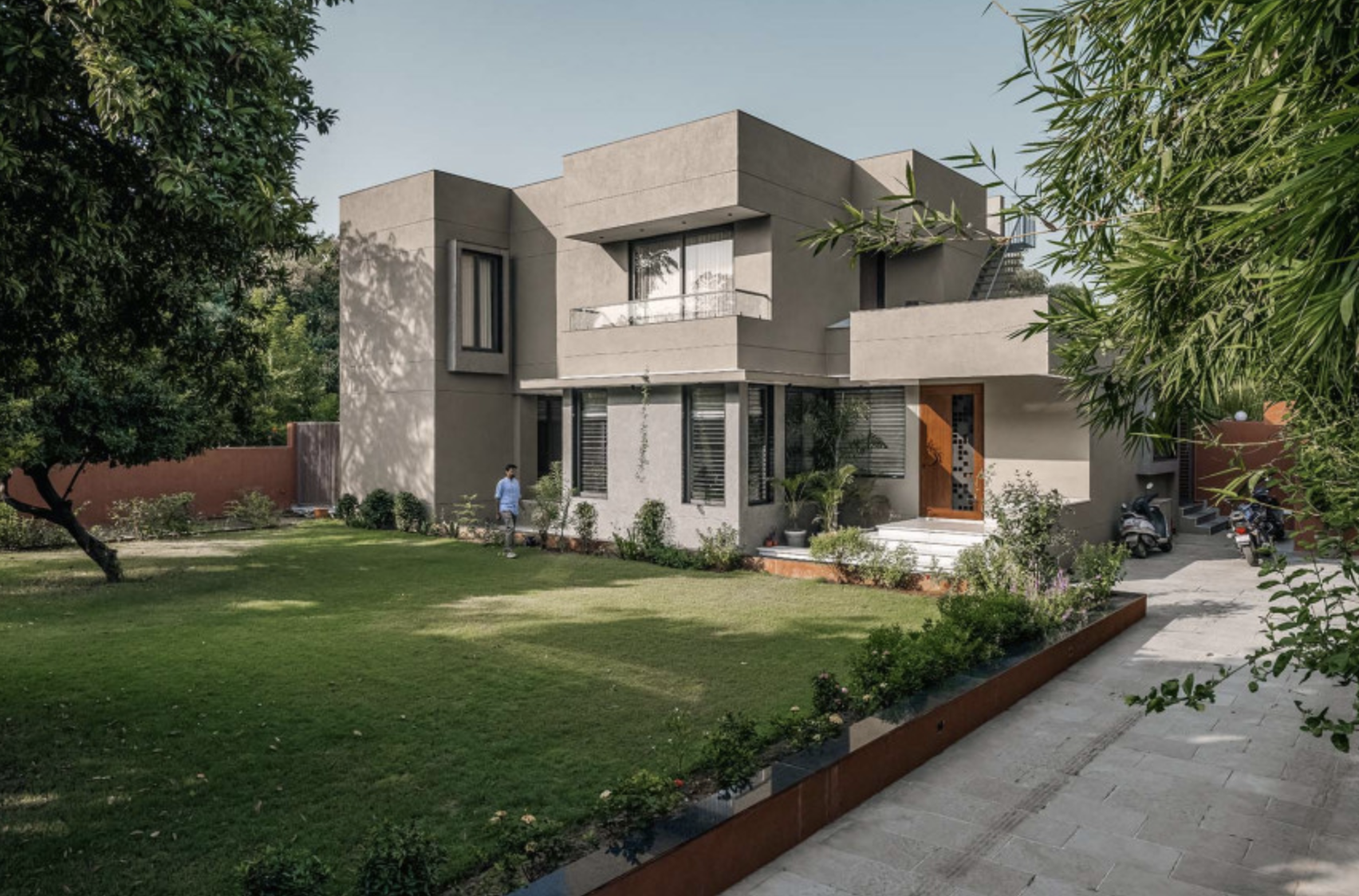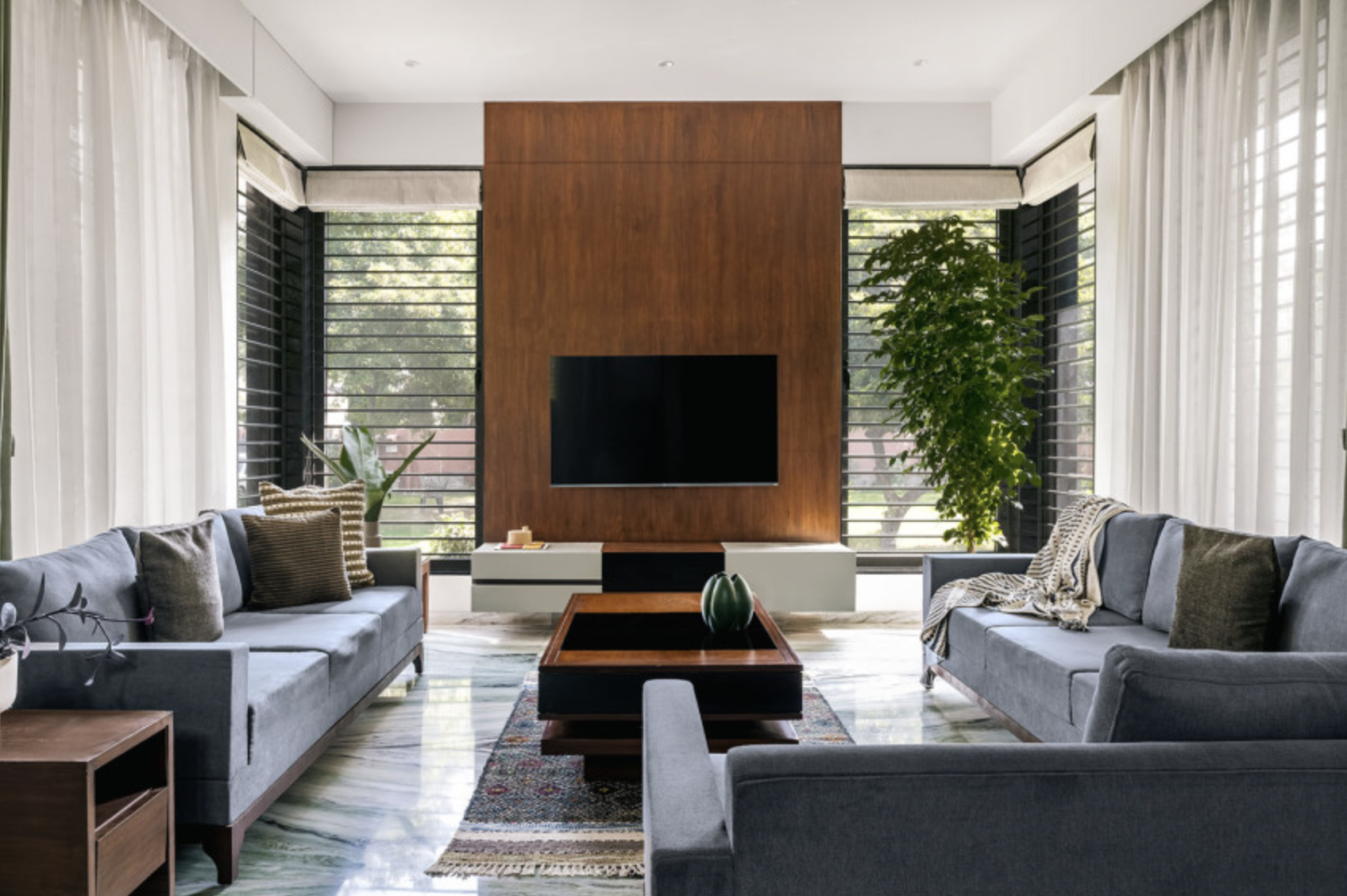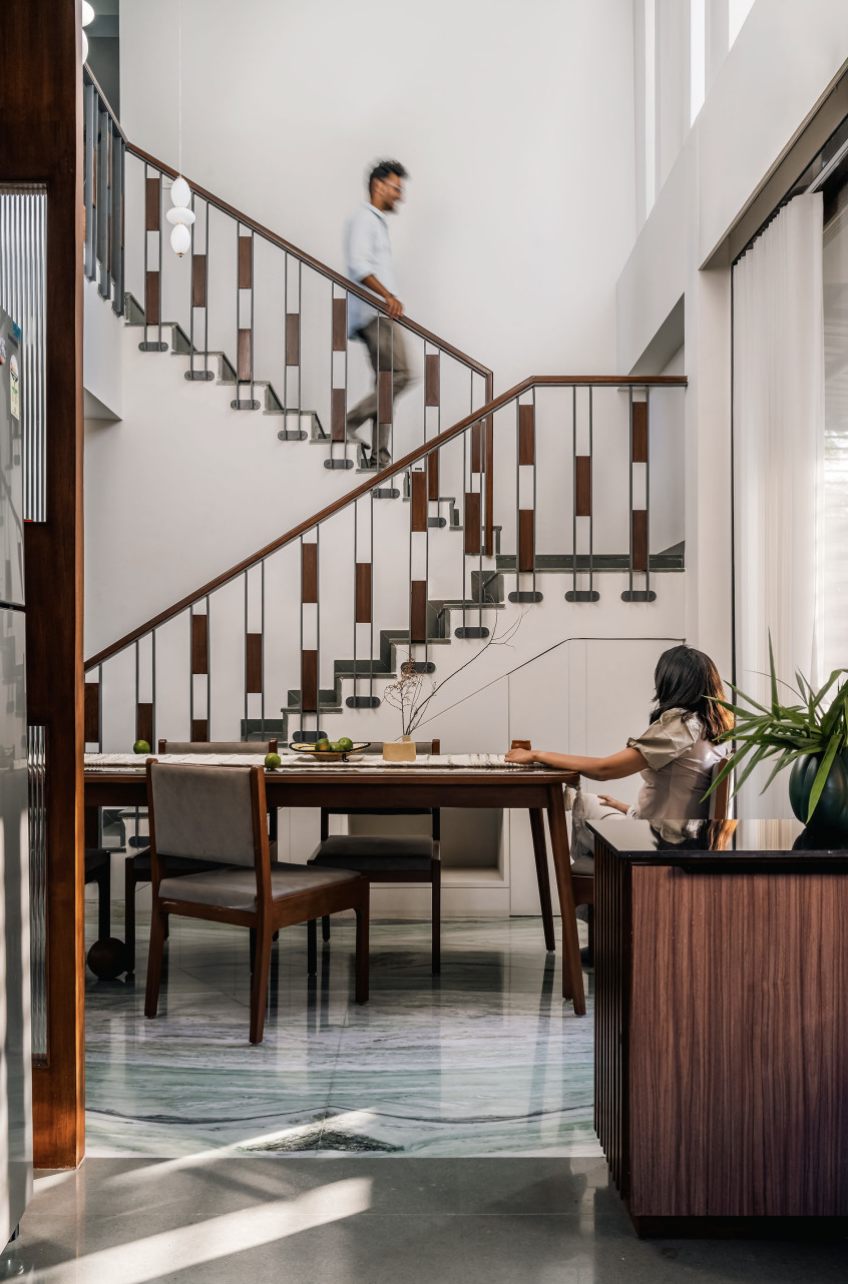In a serene corner of a generous 2000 sq. yd. plot, Glow House emerges as a tranquil retreat that speaks the language of light. Designed by architecture studio Compartments4, this residence is a study in how natural illumination can elevate daily life, turning each moment into an interplay of movement, shadow and calm.
Oriented along an east-west axis, Glow House captures the full spectrum of the sun’s journey. The design makes the most of this orientation, transforming the experience of the home throughout the day. In the early hours, the entrance greets visitors with soft light and deep shadows cast by the rising sun. The porch becomes a meditative space to pause and enjoy the lushness of the garden, wrapped in morning quiet.

As the sun arcs overhead, each volume of the house responds. Staggered concrete panels around the stairwell filter the afternoon sun, casting warm glows and abstract patterns across the walls. Rather than fighting the heat, the structure uses it, welcoming it into circulation spaces where light can flow freely and change form as the day unfolds.
Glow House isn’t a minimal white box. It’s layered and tactile. White marble with green veins weaves through the interiors, creating a neutral yet character-rich canvas for each inhabitant. Each room is shaped to reflect personal taste while still harmonizing with the rest of the home.
The use of natural materials deepens the relationship with light. Warm-toned wood contrasts with cool marble, and both become animated as sunlight moves across their surfaces. Textures shift subtly as the day advances, revealing the care with which materials were chosen and arranged.

At the center of Glow House lies a dramatic double-height dining area. Open yet grounded, this central space is framed by a robust staircase that connects two distinct zones: the formal living space on the ground floor and a private lounge above. This layout not only provides functional flow but establishes a strong architectural rhythm that echoes throughout the home.
Expansive floor-to-ceiling windows look out onto a sprawling front garden. These views serve not just as visual relief, but as an essential component of the interior design. Nature becomes part of the backdrop, constantly shifting and adding its own rhythm to the house’s inner life.

Glow House doesn’t rely on dramatic gestures to make its mark. Its power lies in restraint, in how it quietly elevates the rituals of everyday life. The architects behind Compartments4 have treated light not as a design afterthought, but as a primary material. It fills rooms, defines textures, sculpts form, and ultimately brings the house to life.
This is a home where the architecture doesn’t compete with its environment, it collaborates with it. Through careful siting, intuitive spatial planning, and a sensitive material palette, Glow House stands as a luminous example of how design can gently shape our experience of time, space, and stillness.